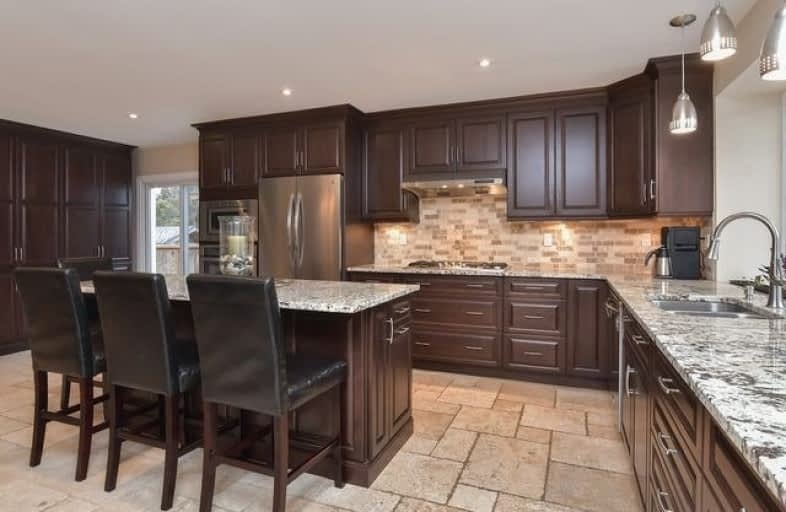
Adjala Central Public School
Elementary: Public
9.74 km
Caledon East Public School
Elementary: Public
12.02 km
Caledon Central Public School
Elementary: Public
8.42 km
Palgrave Public School
Elementary: Public
10.19 km
Island Lake Public School
Elementary: Public
9.63 km
St Cornelius School
Elementary: Catholic
9.03 km
Dufferin Centre for Continuing Education
Secondary: Public
12.08 km
Erin District High School
Secondary: Public
20.41 km
St Thomas Aquinas Catholic Secondary School
Secondary: Catholic
15.73 km
Robert F Hall Catholic Secondary School
Secondary: Catholic
11.15 km
Westside Secondary School
Secondary: Public
13.79 km
Orangeville District Secondary School
Secondary: Public
11.61 km


