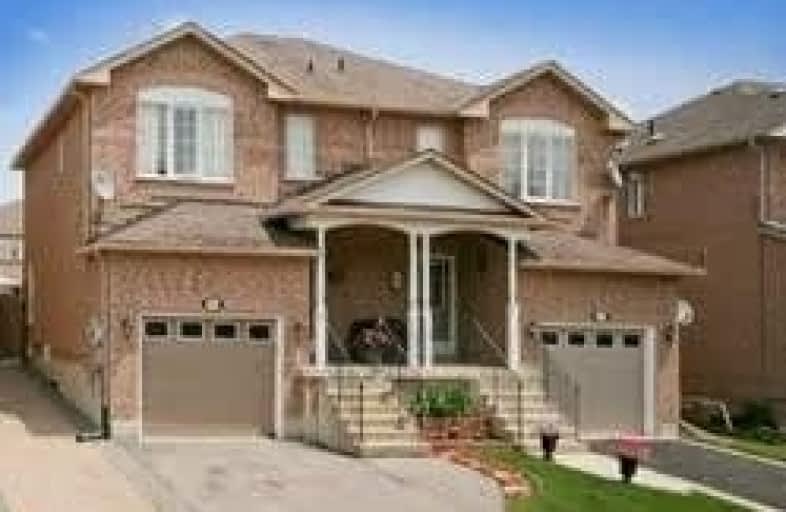
Holy Family School
Elementary: Catholic
2.96 km
Ellwood Memorial Public School
Elementary: Public
2.72 km
James Bolton Public School
Elementary: Public
1.39 km
Allan Drive Middle School
Elementary: Public
2.71 km
St Nicholas Elementary School
Elementary: Catholic
3.51 km
St. John Paul II Catholic Elementary School
Elementary: Catholic
1.25 km
Robert F Hall Catholic Secondary School
Secondary: Catholic
10.34 km
Humberview Secondary School
Secondary: Public
1.17 km
St. Michael Catholic Secondary School
Secondary: Catholic
1.28 km
Cardinal Ambrozic Catholic Secondary School
Secondary: Catholic
13.12 km
Mayfield Secondary School
Secondary: Public
14.34 km
Castlebrooke SS Secondary School
Secondary: Public
13.64 km


