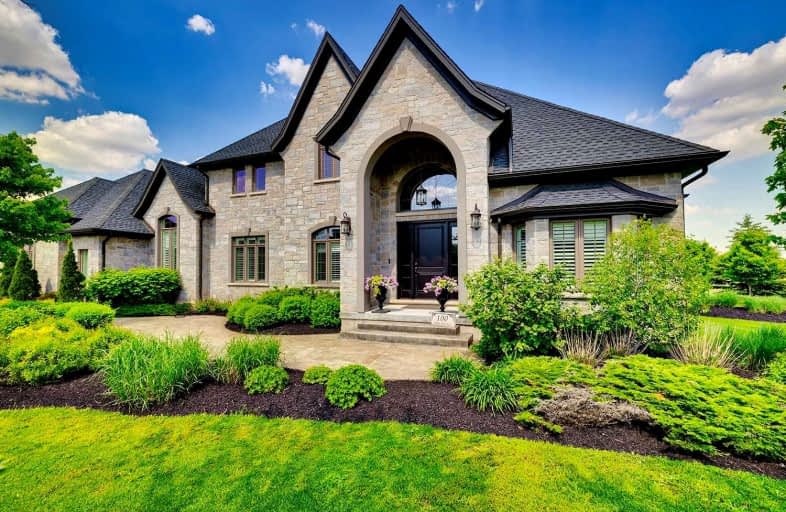
Parkway Public School
Elementary: Public
2.08 km
St Joseph Catholic Elementary School
Elementary: Catholic
2.14 km
Preston Public School
Elementary: Public
3.22 km
Grand View Public School
Elementary: Public
3.00 km
St Michael Catholic Elementary School
Elementary: Catholic
3.94 km
Doon Public School
Elementary: Public
2.77 km
ÉSC Père-René-de-Galinée
Secondary: Catholic
5.08 km
Southwood Secondary School
Secondary: Public
5.23 km
Galt Collegiate and Vocational Institute
Secondary: Public
5.72 km
Preston High School
Secondary: Public
2.27 km
Jacob Hespeler Secondary School
Secondary: Public
7.17 km
Huron Heights Secondary School
Secondary: Public
6.59 km
$X,XXX,XXX
- — bath
- — bed
- — sqft
1548 Roseville Road, North Dumfries, Ontario • N1R 5S3 • North Dumfries
$
$2,399,900
- 5 bath
- 3 bed
- 3000 sqft
24 Jacob Gingrich Drive, Kitchener, Ontario • N2P 2X9 • Kitchener






