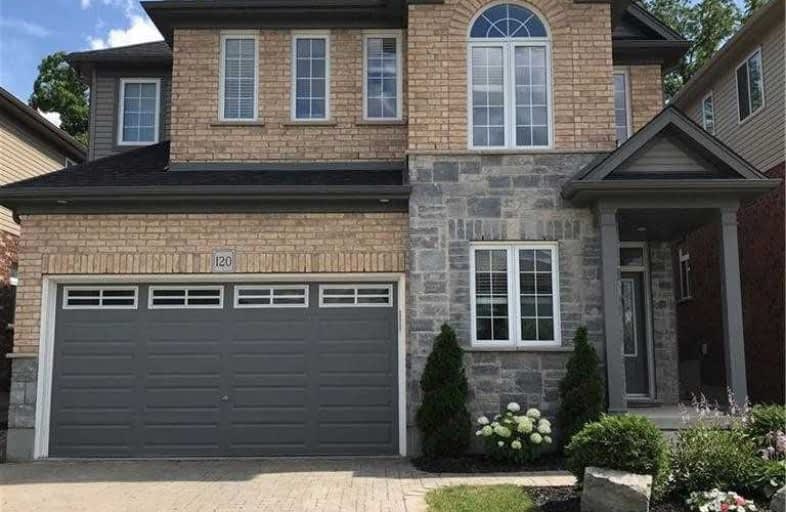
St Vincent de Paul Catholic Elementary School
Elementary: Catholic
1.17 km
St Anne Catholic Elementary School
Elementary: Catholic
1.81 km
Chalmers Street Public School
Elementary: Public
1.24 km
Stewart Avenue Public School
Elementary: Public
1.81 km
Holy Spirit Catholic Elementary School
Elementary: Catholic
1.40 km
Moffat Creek Public School
Elementary: Public
1.18 km
Southwood Secondary School
Secondary: Public
4.47 km
Glenview Park Secondary School
Secondary: Public
2.25 km
Galt Collegiate and Vocational Institute
Secondary: Public
3.31 km
Monsignor Doyle Catholic Secondary School
Secondary: Catholic
2.04 km
Jacob Hespeler Secondary School
Secondary: Public
7.50 km
St Benedict Catholic Secondary School
Secondary: Catholic
4.40 km


