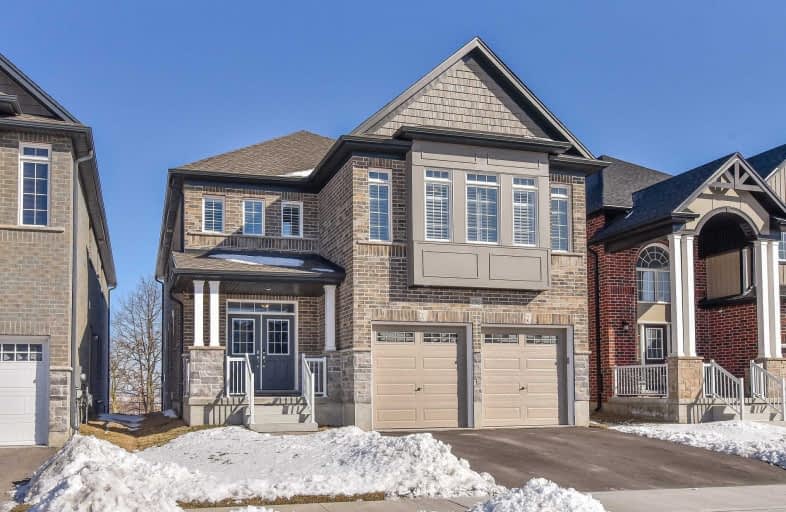
St Gregory Catholic Elementary School
Elementary: Catholic
1.48 km
Blair Road Public School
Elementary: Public
2.12 km
St Andrew's Public School
Elementary: Public
1.91 km
St Augustine Catholic Elementary School
Elementary: Catholic
1.63 km
Highland Public School
Elementary: Public
1.29 km
Tait Street Public School
Elementary: Public
2.54 km
Southwood Secondary School
Secondary: Public
0.91 km
Glenview Park Secondary School
Secondary: Public
3.16 km
Galt Collegiate and Vocational Institute
Secondary: Public
2.42 km
Monsignor Doyle Catholic Secondary School
Secondary: Catholic
4.09 km
Preston High School
Secondary: Public
4.23 km
St Benedict Catholic Secondary School
Secondary: Catholic
5.20 km













