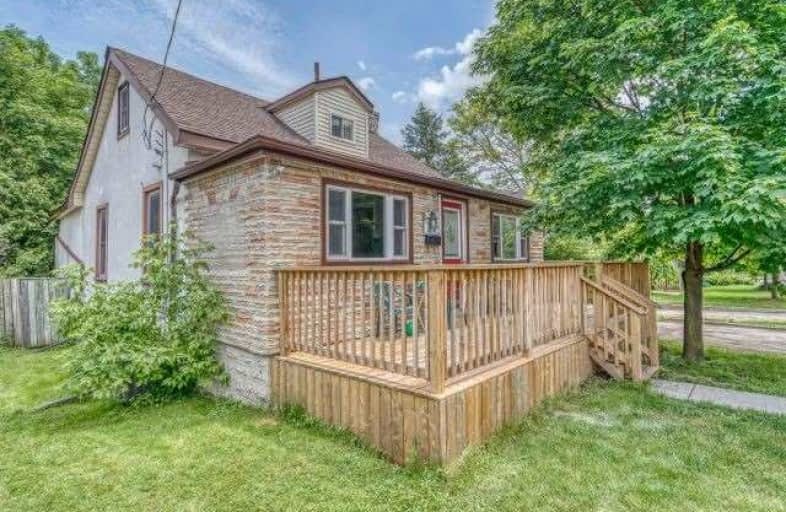
St Francis Catholic Elementary School
Elementary: Catholic
1.86 km
St Gregory Catholic Elementary School
Elementary: Catholic
0.55 km
Central Public School
Elementary: Public
1.99 km
St Andrew's Public School
Elementary: Public
0.80 km
Highland Public School
Elementary: Public
1.38 km
Tait Street Public School
Elementary: Public
0.74 km
Southwood Secondary School
Secondary: Public
0.96 km
Glenview Park Secondary School
Secondary: Public
1.64 km
Galt Collegiate and Vocational Institute
Secondary: Public
2.74 km
Monsignor Doyle Catholic Secondary School
Secondary: Catholic
2.44 km
Preston High School
Secondary: Public
5.99 km
St Benedict Catholic Secondary School
Secondary: Catholic
5.64 km


