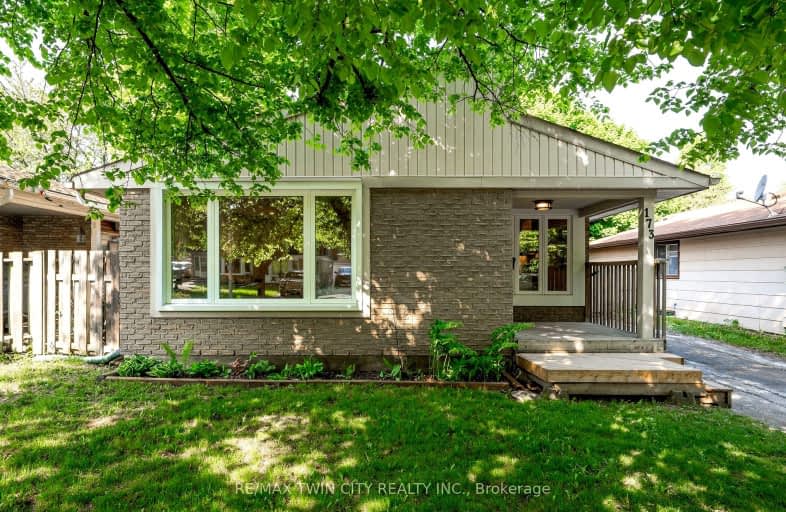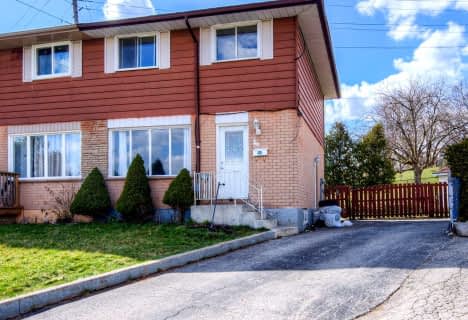Somewhat Walkable
- Some errands can be accomplished on foot.
Some Transit
- Most errands require a car.
Bikeable
- Some errands can be accomplished on bike.

Christ The King Catholic Elementary School
Elementary: CatholicSt Peter Catholic Elementary School
Elementary: CatholicSt Margaret Catholic Elementary School
Elementary: CatholicElgin Street Public School
Elementary: PublicAvenue Road Public School
Elementary: PublicClemens Mill Public School
Elementary: PublicSouthwood Secondary School
Secondary: PublicGlenview Park Secondary School
Secondary: PublicGalt Collegiate and Vocational Institute
Secondary: PublicMonsignor Doyle Catholic Secondary School
Secondary: CatholicJacob Hespeler Secondary School
Secondary: PublicSt Benedict Catholic Secondary School
Secondary: Catholic-
Dalton Court
Cambridge ON 2.89km -
Domm Park
55 Princess St, Cambridge ON 3.5km -
Riverside Park
147 King St W (Eagle St. S.), Cambridge ON N3H 1B5 5.71km
-
TD Bank Financial Group
960 Franklin Blvd, Cambridge ON N1R 8R3 1.07km -
Crial Holdings Ltd
923 Stonebrook Rd, Cambridge ON N1T 1H4 2.02km -
CIBC
395 Hespeler Rd (at Cambridge Mall), Cambridge ON N1R 6J1 2.2km
- 4 bath
- 3 bed
- 2500 sqft
28 Timber Creek Crescent, Cambridge, Ontario • N1T 0B4 • Cambridge














