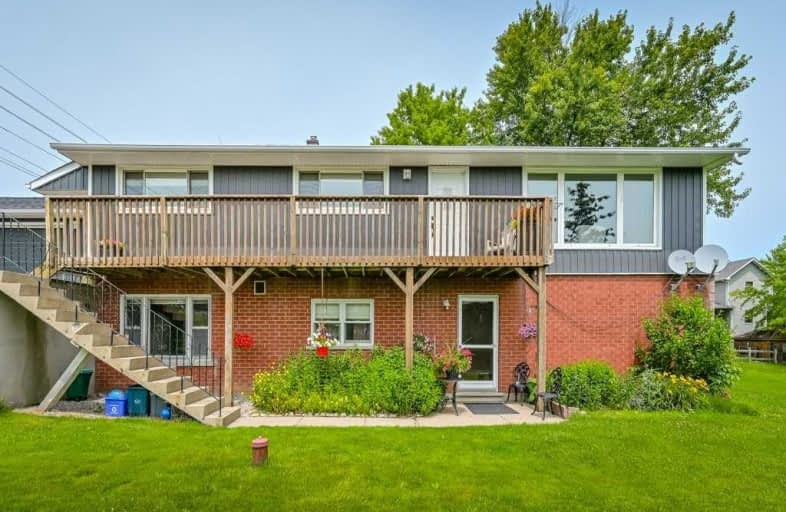
Centennial (Cambridge) Public School
Elementary: Public
1.86 km
ÉÉC Saint-Noël-Chabanel-Cambridge
Elementary: Catholic
3.31 km
St Gabriel Catholic Elementary School
Elementary: Catholic
2.05 km
Coronation Public School
Elementary: Public
3.82 km
Hespeler Public School
Elementary: Public
2.87 km
Silverheights Public School
Elementary: Public
1.89 km
ÉSC Père-René-de-Galinée
Secondary: Catholic
3.84 km
Southwood Secondary School
Secondary: Public
9.32 km
Galt Collegiate and Vocational Institute
Secondary: Public
7.35 km
Preston High School
Secondary: Public
5.30 km
Jacob Hespeler Secondary School
Secondary: Public
2.35 km
St Benedict Catholic Secondary School
Secondary: Catholic
5.40 km







