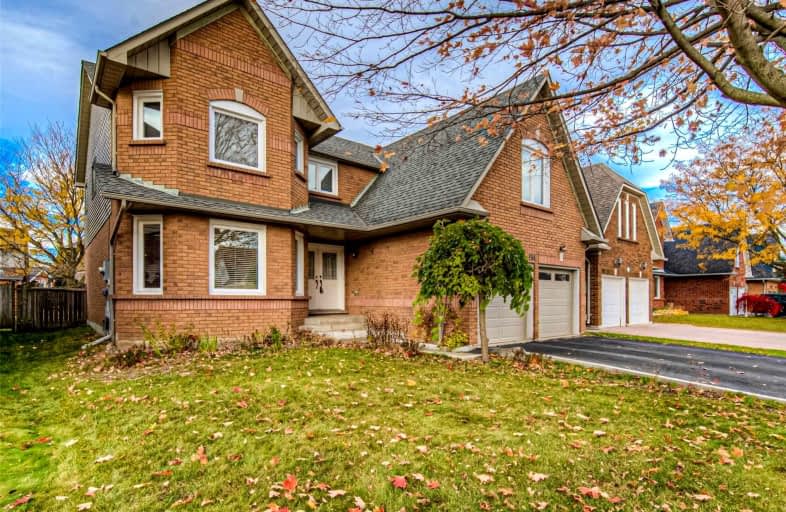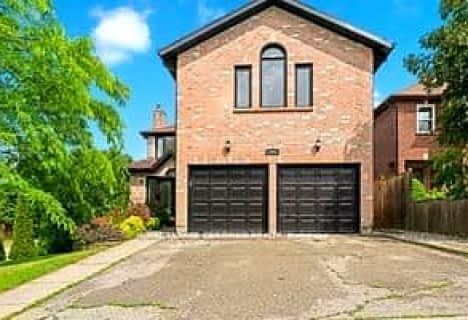
Christ The King Catholic Elementary School
Elementary: Catholic
2.53 km
St Margaret Catholic Elementary School
Elementary: Catholic
1.73 km
St Elizabeth Catholic Elementary School
Elementary: Catholic
3.59 km
Saginaw Public School
Elementary: Public
0.22 km
St. Teresa of Calcutta Catholic Elementary School
Elementary: Catholic
0.85 km
Clemens Mill Public School
Elementary: Public
1.30 km
Southwood Secondary School
Secondary: Public
6.93 km
Glenview Park Secondary School
Secondary: Public
5.95 km
Galt Collegiate and Vocational Institute
Secondary: Public
4.39 km
Monsignor Doyle Catholic Secondary School
Secondary: Catholic
6.29 km
Jacob Hespeler Secondary School
Secondary: Public
3.97 km
St Benedict Catholic Secondary School
Secondary: Catholic
1.89 km
$
$1,099,000
- 4 bath
- 4 bed
- 2000 sqft
242 Garth Massey Drive, Cambridge, Ontario • N1T 2K2 • Cambridge













