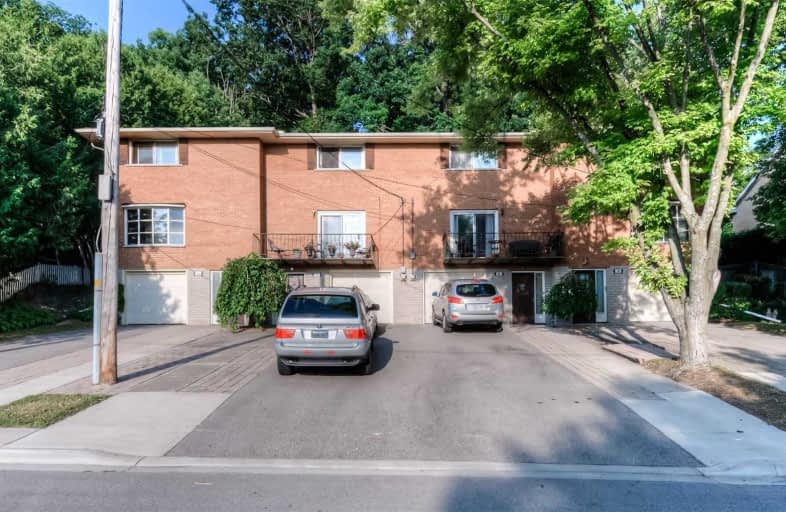
St Francis Catholic Elementary School
Elementary: Catholic
1.90 km
St Gregory Catholic Elementary School
Elementary: Catholic
0.65 km
Central Public School
Elementary: Public
2.08 km
St Andrew's Public School
Elementary: Public
0.89 km
Highland Public School
Elementary: Public
1.49 km
Tait Street Public School
Elementary: Public
0.66 km
Southwood Secondary School
Secondary: Public
1.00 km
Glenview Park Secondary School
Secondary: Public
1.68 km
Galt Collegiate and Vocational Institute
Secondary: Public
2.85 km
Monsignor Doyle Catholic Secondary School
Secondary: Catholic
2.44 km
Preston High School
Secondary: Public
6.07 km
St Benedict Catholic Secondary School
Secondary: Catholic
5.75 km


