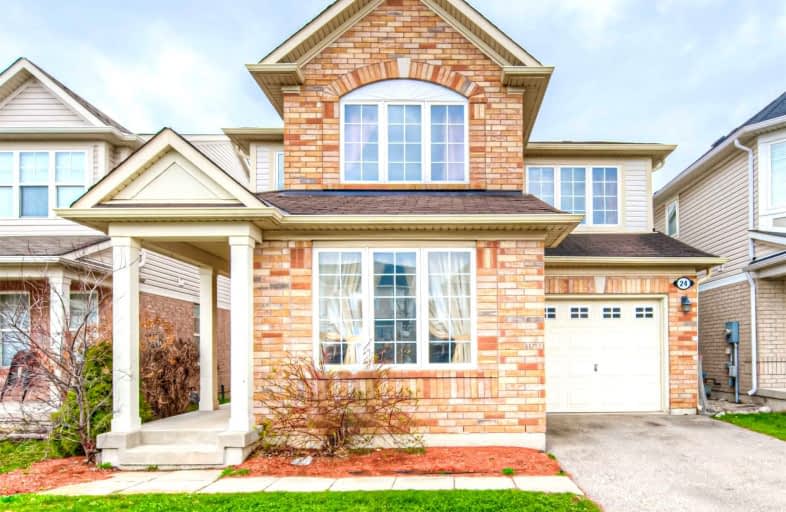
St Margaret Catholic Elementary School
Elementary: Catholic
2.45 km
St Elizabeth Catholic Elementary School
Elementary: Catholic
2.21 km
Saginaw Public School
Elementary: Public
1.61 km
Woodland Park Public School
Elementary: Public
2.51 km
St. Teresa of Calcutta Catholic Elementary School
Elementary: Catholic
2.00 km
Clemens Mill Public School
Elementary: Public
2.22 km
Southwood Secondary School
Secondary: Public
7.83 km
Glenview Park Secondary School
Secondary: Public
7.15 km
Galt Collegiate and Vocational Institute
Secondary: Public
5.26 km
Monsignor Doyle Catholic Secondary School
Secondary: Catholic
7.58 km
Jacob Hespeler Secondary School
Secondary: Public
3.04 km
St Benedict Catholic Secondary School
Secondary: Catholic
2.36 km
$
$1,099,000
- 4 bath
- 4 bed
- 2000 sqft
242 Garth Massey Drive, Cambridge, Ontario • N1T 2K2 • Cambridge














