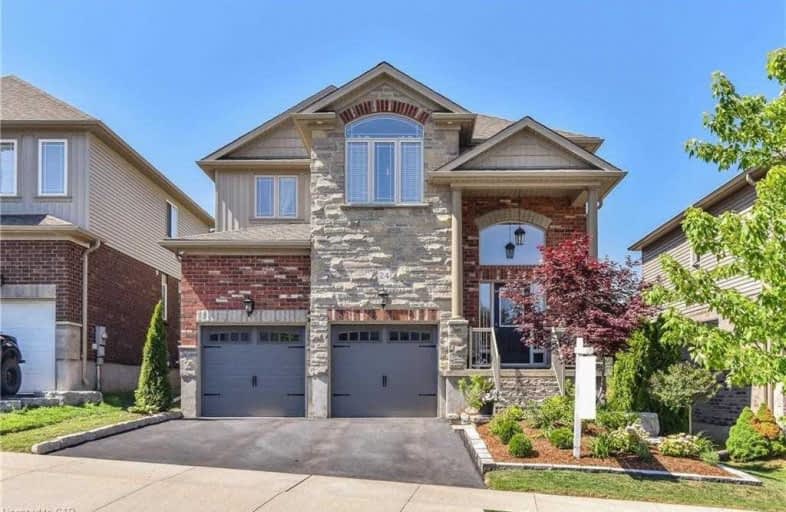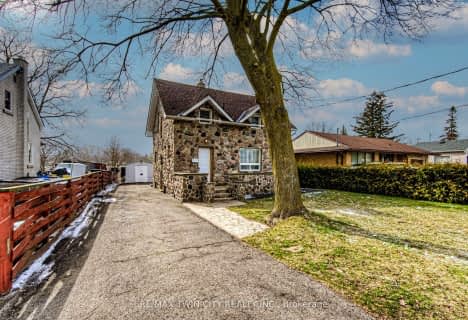
St Francis Catholic Elementary School
Elementary: Catholic
1.47 km
St Vincent de Paul Catholic Elementary School
Elementary: Catholic
0.93 km
Chalmers Street Public School
Elementary: Public
1.58 km
Stewart Avenue Public School
Elementary: Public
1.48 km
Holy Spirit Catholic Elementary School
Elementary: Catholic
0.72 km
Moffat Creek Public School
Elementary: Public
1.42 km
W Ross Macdonald Provincial Secondary School
Secondary: Provincial
8.31 km
Southwood Secondary School
Secondary: Public
3.94 km
Glenview Park Secondary School
Secondary: Public
1.57 km
Galt Collegiate and Vocational Institute
Secondary: Public
4.06 km
Monsignor Doyle Catholic Secondary School
Secondary: Catholic
0.61 km
St Benedict Catholic Secondary School
Secondary: Catholic
6.05 km














