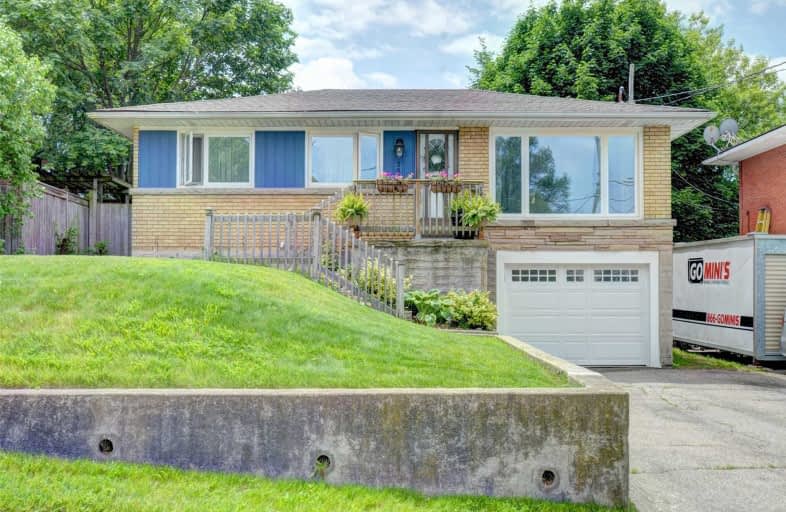
Preston Public School
Elementary: Public
0.83 km
ÉÉC Saint-Noël-Chabanel-Cambridge
Elementary: Catholic
1.03 km
Grand View Public School
Elementary: Public
0.84 km
St Michael Catholic Elementary School
Elementary: Catholic
0.17 km
Coronation Public School
Elementary: Public
0.44 km
William G Davis Public School
Elementary: Public
0.37 km
ÉSC Père-René-de-Galinée
Secondary: Catholic
4.15 km
Southwood Secondary School
Secondary: Public
5.25 km
Galt Collegiate and Vocational Institute
Secondary: Public
3.86 km
Preston High School
Secondary: Public
1.59 km
Jacob Hespeler Secondary School
Secondary: Public
3.39 km
St Benedict Catholic Secondary School
Secondary: Catholic
3.74 km


