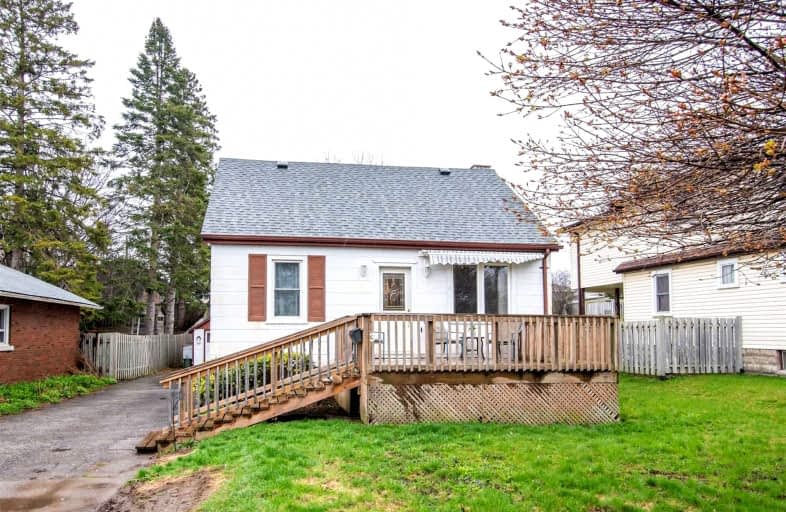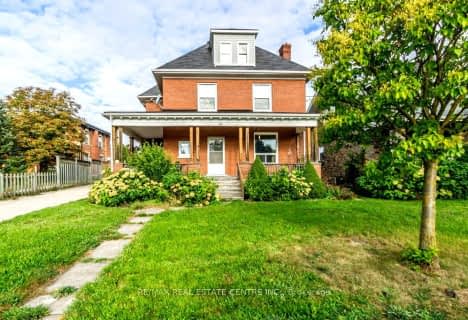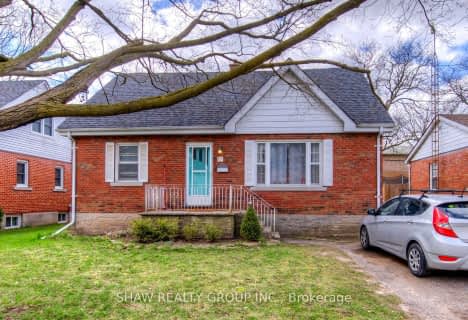
St Francis Catholic Elementary School
Elementary: Catholic
1.07 km
Central Public School
Elementary: Public
1.20 km
St Vincent de Paul Catholic Elementary School
Elementary: Catholic
0.90 km
St Anne Catholic Elementary School
Elementary: Catholic
1.31 km
Chalmers Street Public School
Elementary: Public
0.28 km
Stewart Avenue Public School
Elementary: Public
0.84 km
Southwood Secondary School
Secondary: Public
3.40 km
Glenview Park Secondary School
Secondary: Public
1.29 km
Galt Collegiate and Vocational Institute
Secondary: Public
2.50 km
Monsignor Doyle Catholic Secondary School
Secondary: Catholic
1.49 km
Jacob Hespeler Secondary School
Secondary: Public
7.29 km
St Benedict Catholic Secondary School
Secondary: Catholic
4.26 km









