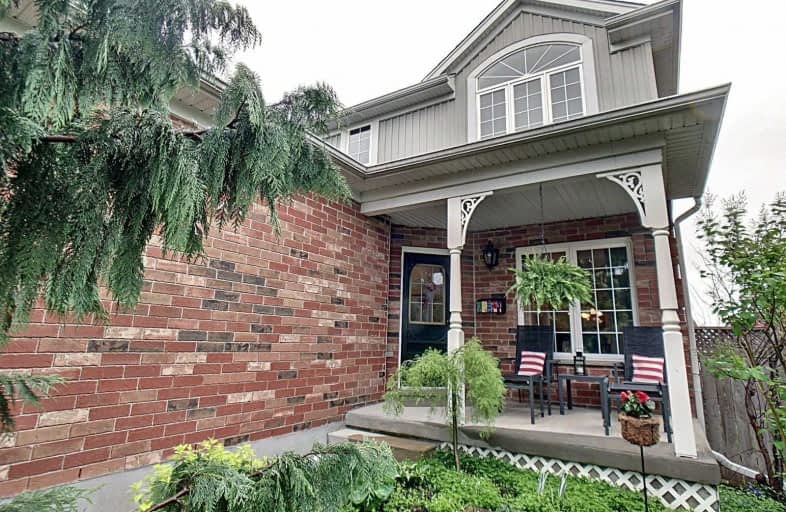
Hillcrest Public School
Elementary: Public
0.68 km
St Gabriel Catholic Elementary School
Elementary: Catholic
1.88 km
St Elizabeth Catholic Elementary School
Elementary: Catholic
0.81 km
Our Lady of Fatima Catholic Elementary School
Elementary: Catholic
0.53 km
Woodland Park Public School
Elementary: Public
0.55 km
Hespeler Public School
Elementary: Public
1.73 km
ÉSC Père-René-de-Galinée
Secondary: Catholic
7.25 km
Glenview Park Secondary School
Secondary: Public
9.75 km
Galt Collegiate and Vocational Institute
Secondary: Public
7.46 km
Preston High School
Secondary: Public
7.51 km
Jacob Hespeler Secondary School
Secondary: Public
2.62 km
St Benedict Catholic Secondary School
Secondary: Catholic
4.63 km








