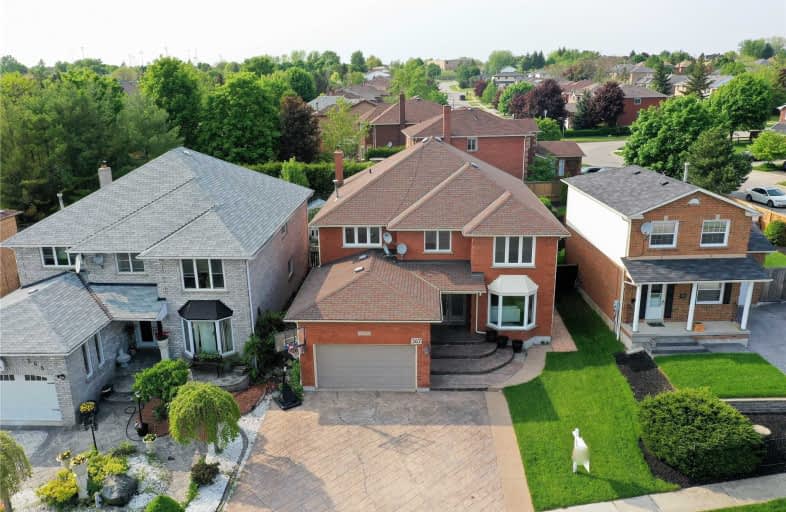
3D Walkthrough

Christ The King Catholic Elementary School
Elementary: Catholic
1.47 km
St Peter Catholic Elementary School
Elementary: Catholic
1.87 km
St Margaret Catholic Elementary School
Elementary: Catholic
0.78 km
Saginaw Public School
Elementary: Public
1.28 km
St. Teresa of Calcutta Catholic Elementary School
Elementary: Catholic
0.62 km
Clemens Mill Public School
Elementary: Public
0.49 km
Southwood Secondary School
Secondary: Public
5.47 km
Glenview Park Secondary School
Secondary: Public
4.56 km
Galt Collegiate and Vocational Institute
Secondary: Public
2.95 km
Monsignor Doyle Catholic Secondary School
Secondary: Catholic
5.00 km
Jacob Hespeler Secondary School
Secondary: Public
4.20 km
St Benedict Catholic Secondary School
Secondary: Catholic
1.19 km







