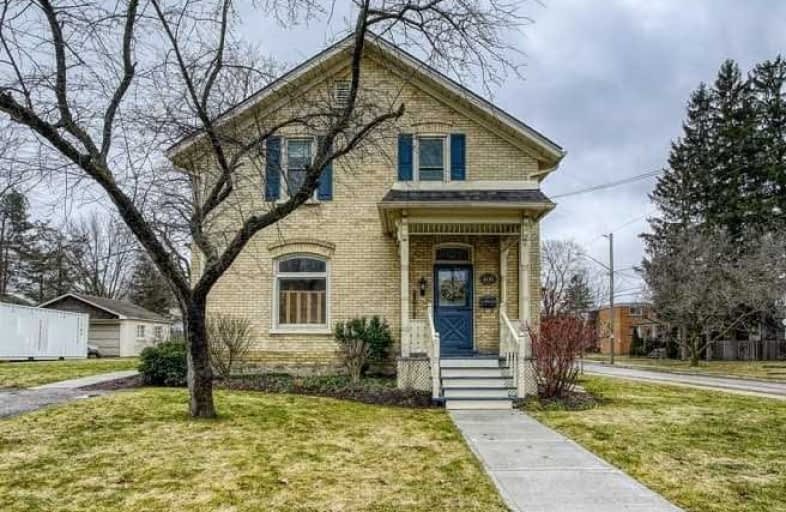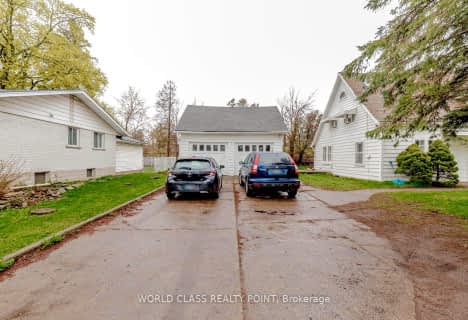
Video Tour

St Joseph Catholic Elementary School
Elementary: Catholic
1.19 km
Preston Public School
Elementary: Public
0.33 km
Grand View Public School
Elementary: Public
0.99 km
St Michael Catholic Elementary School
Elementary: Catholic
1.30 km
Coronation Public School
Elementary: Public
1.28 km
William G Davis Public School
Elementary: Public
1.44 km
ÉSC Père-René-de-Galinée
Secondary: Catholic
3.24 km
Southwood Secondary School
Secondary: Public
5.82 km
Galt Collegiate and Vocational Institute
Secondary: Public
4.81 km
Preston High School
Secondary: Public
0.99 km
Jacob Hespeler Secondary School
Secondary: Public
4.07 km
St Benedict Catholic Secondary School
Secondary: Catholic
4.86 km


