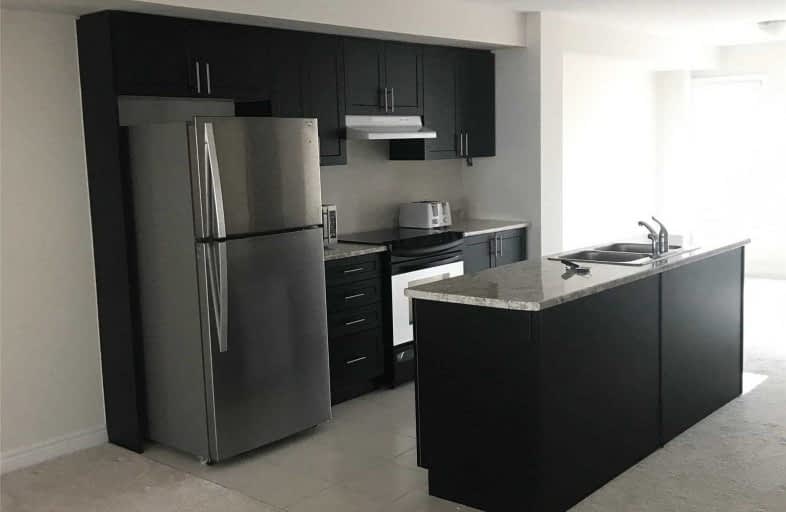
Parkway Public School
Elementary: Public
0.35 km
St Joseph Catholic Elementary School
Elementary: Catholic
1.61 km
ÉIC Père-René-de-Galinée
Elementary: Catholic
2.93 km
Preston Public School
Elementary: Public
1.95 km
Grand View Public School
Elementary: Public
2.27 km
St Michael Catholic Elementary School
Elementary: Catholic
2.94 km
ÉSC Père-René-de-Galinée
Secondary: Catholic
2.91 km
Southwood Secondary School
Secondary: Public
6.46 km
Galt Collegiate and Vocational Institute
Secondary: Public
6.05 km
Preston High School
Secondary: Public
1.51 km
Jacob Hespeler Secondary School
Secondary: Public
5.66 km
St Benedict Catholic Secondary School
Secondary: Catholic
6.52 km


