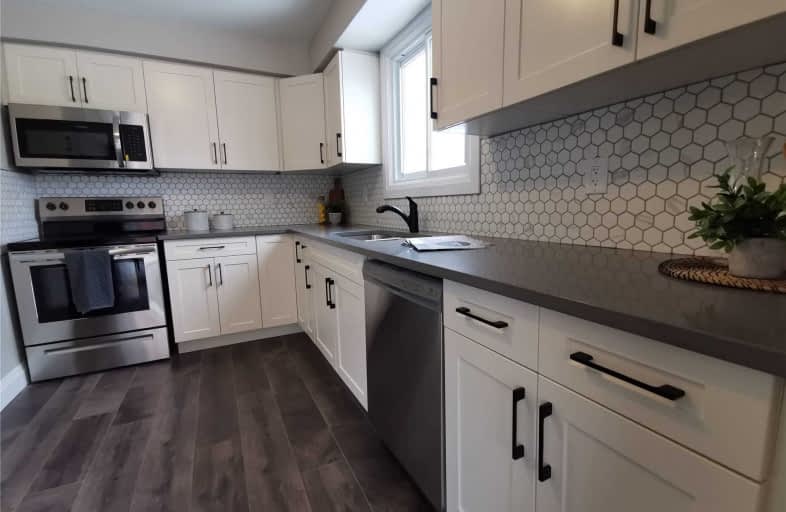
Preston Public School
Elementary: Public
0.65 km
ÉÉC Saint-Noël-Chabanel-Cambridge
Elementary: Catholic
0.94 km
Grand View Public School
Elementary: Public
1.01 km
St Michael Catholic Elementary School
Elementary: Catholic
0.57 km
Coronation Public School
Elementary: Public
0.41 km
William G Davis Public School
Elementary: Public
0.61 km
ÉSC Père-René-de-Galinée
Secondary: Catholic
3.74 km
Southwood Secondary School
Secondary: Public
5.64 km
Galt Collegiate and Vocational Institute
Secondary: Public
4.28 km
Preston High School
Secondary: Public
1.58 km
Jacob Hespeler Secondary School
Secondary: Public
3.33 km
St Benedict Catholic Secondary School
Secondary: Catholic
4.02 km


