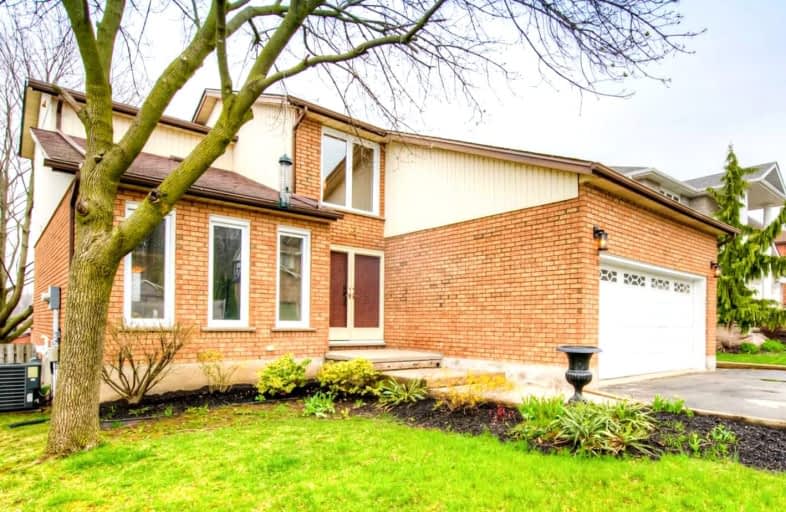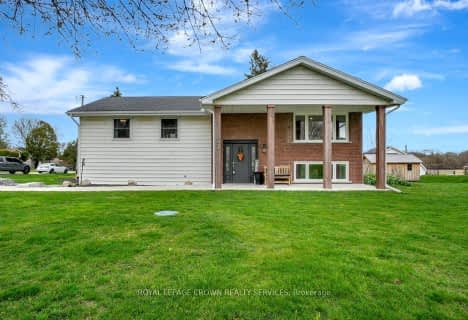
St Francis Catholic Elementary School
Elementary: Catholic
1.47 km
St Vincent de Paul Catholic Elementary School
Elementary: Catholic
0.36 km
Chalmers Street Public School
Elementary: Public
1.01 km
Stewart Avenue Public School
Elementary: Public
1.33 km
Holy Spirit Catholic Elementary School
Elementary: Catholic
0.49 km
Moffat Creek Public School
Elementary: Public
0.81 km
Southwood Secondary School
Secondary: Public
4.12 km
Glenview Park Secondary School
Secondary: Public
1.69 km
Galt Collegiate and Vocational Institute
Secondary: Public
3.57 km
Monsignor Doyle Catholic Secondary School
Secondary: Catholic
1.16 km
Jacob Hespeler Secondary School
Secondary: Public
8.25 km
St Benedict Catholic Secondary School
Secondary: Catholic
5.17 km
$
$999,999
- 4 bath
- 3 bed
- 2500 sqft
28 Timber Creek Crescent, Cambridge, Ontario • N1T 0B4 • Cambridge













