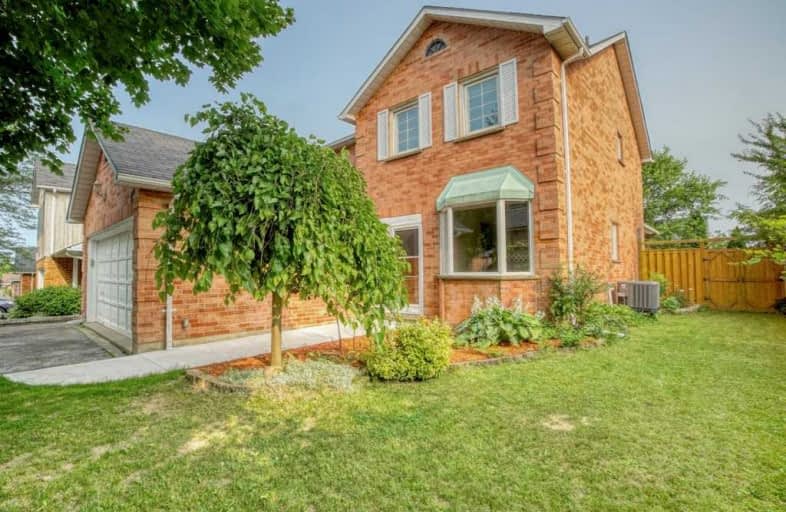
Centennial (Cambridge) Public School
Elementary: Public
1.36 km
Hillcrest Public School
Elementary: Public
1.73 km
St Elizabeth Catholic Elementary School
Elementary: Catholic
1.01 km
Our Lady of Fatima Catholic Elementary School
Elementary: Catholic
1.43 km
Woodland Park Public School
Elementary: Public
1.15 km
Hespeler Public School
Elementary: Public
0.30 km
Southwood Secondary School
Secondary: Public
8.26 km
Glenview Park Secondary School
Secondary: Public
8.18 km
Galt Collegiate and Vocational Institute
Secondary: Public
5.81 km
Preston High School
Secondary: Public
6.04 km
Jacob Hespeler Secondary School
Secondary: Public
1.24 km
St Benedict Catholic Secondary School
Secondary: Catholic
3.06 km



