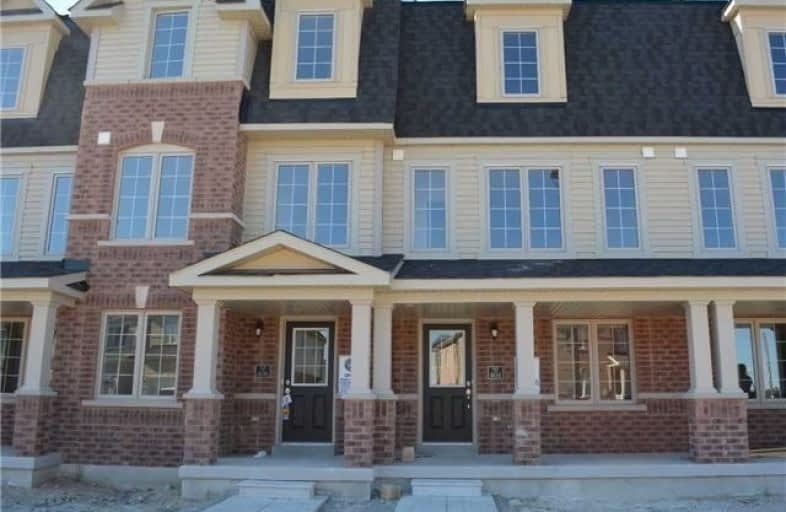
Parkway Public School
Elementary: Public
0.40 km
St Joseph Catholic Elementary School
Elementary: Catholic
1.65 km
ÉIC Père-René-de-Galinée
Elementary: Catholic
2.95 km
Preston Public School
Elementary: Public
2.02 km
Grand View Public School
Elementary: Public
2.33 km
St Michael Catholic Elementary School
Elementary: Catholic
3.01 km
ÉSC Père-René-de-Galinée
Secondary: Catholic
2.93 km
Southwood Secondary School
Secondary: Public
6.48 km
Galt Collegiate and Vocational Institute
Secondary: Public
6.10 km
Preston High School
Secondary: Public
1.56 km
Jacob Hespeler Secondary School
Secondary: Public
5.73 km
Grand River Collegiate Institute
Secondary: Public
7.95 km


