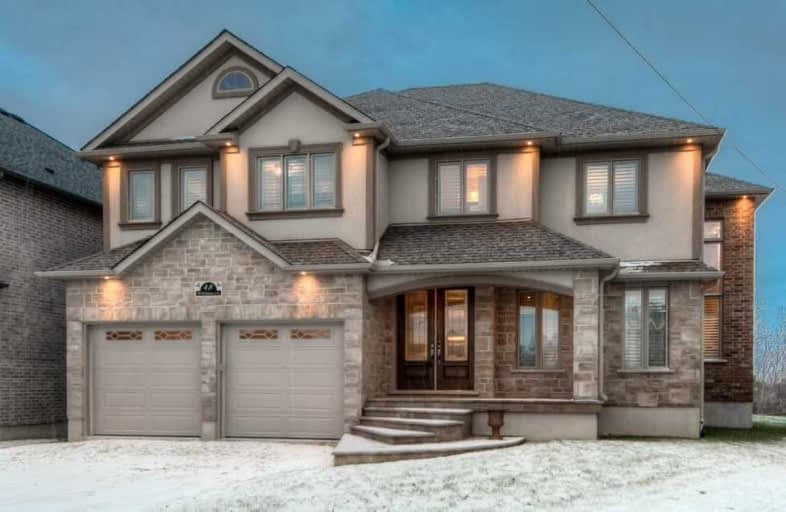
St Francis Catholic Elementary School
Elementary: Catholic
1.38 km
St Vincent de Paul Catholic Elementary School
Elementary: Catholic
0.91 km
Chalmers Street Public School
Elementary: Public
1.52 km
Stewart Avenue Public School
Elementary: Public
1.40 km
Holy Spirit Catholic Elementary School
Elementary: Catholic
0.77 km
Moffat Creek Public School
Elementary: Public
1.49 km
W Ross Macdonald Provincial Secondary School
Secondary: Provincial
8.33 km
Southwood Secondary School
Secondary: Public
3.84 km
Glenview Park Secondary School
Secondary: Public
1.48 km
Galt Collegiate and Vocational Institute
Secondary: Public
3.99 km
Monsignor Doyle Catholic Secondary School
Secondary: Catholic
0.51 km
St Benedict Catholic Secondary School
Secondary: Catholic
6.01 km
$
$1,320,000
- 4 bath
- 4 bed
- 2500 sqft
09-32 Faith Street North, Cambridge, Ontario • N1T 0E8 • Cambridge
$
$1,000,000
- 2 bath
- 4 bed
- 1500 sqft
26 Sylvan Drive, North Dumfries, Ontario • N1R 5S5 • North Dumfries














