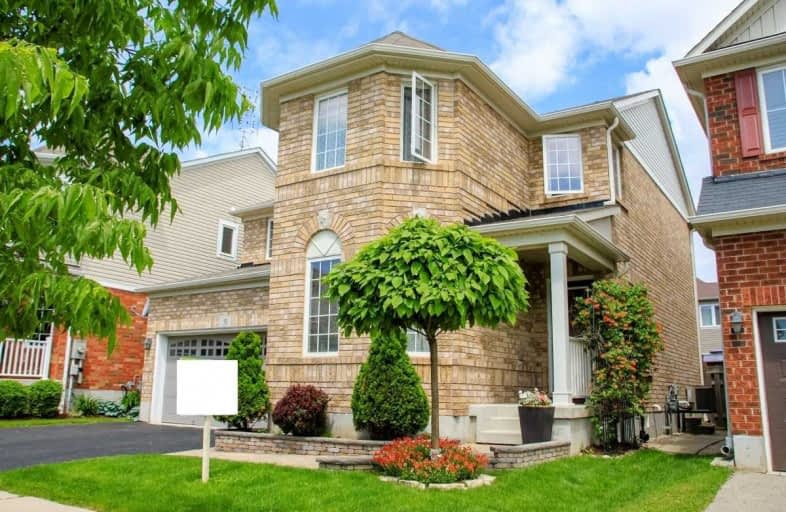
Hillcrest Public School
Elementary: Public
1.37 km
St Gabriel Catholic Elementary School
Elementary: Catholic
0.85 km
St Elizabeth Catholic Elementary School
Elementary: Catholic
2.55 km
Our Lady of Fatima Catholic Elementary School
Elementary: Catholic
1.70 km
Woodland Park Public School
Elementary: Public
2.24 km
Silverheights Public School
Elementary: Public
0.98 km
ÉSC Père-René-de-Galinée
Secondary: Catholic
6.65 km
College Heights Secondary School
Secondary: Public
9.30 km
Galt Collegiate and Vocational Institute
Secondary: Public
8.76 km
Preston High School
Secondary: Public
7.88 km
Jacob Hespeler Secondary School
Secondary: Public
3.40 km
St Benedict Catholic Secondary School
Secondary: Catholic
6.11 km







