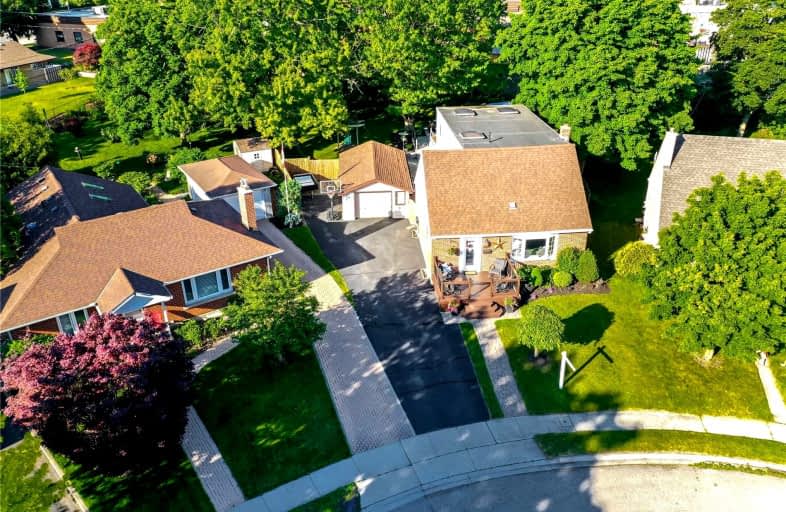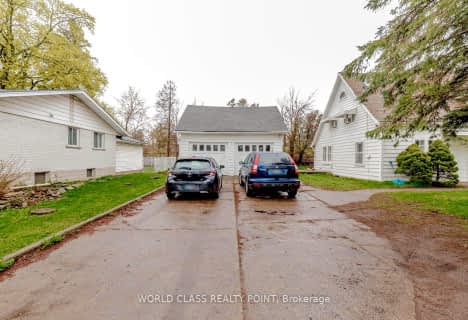
Video Tour

ÉÉC Saint-Noël-Chabanel-Cambridge
Elementary: Catholic
1.41 km
Grand View Public School
Elementary: Public
1.22 km
St Michael Catholic Elementary School
Elementary: Catholic
0.66 km
Coronation Public School
Elementary: Public
1.04 km
William G Davis Public School
Elementary: Public
0.73 km
Ryerson Public School
Elementary: Public
0.44 km
ÉSC Père-René-de-Galinée
Secondary: Catholic
4.97 km
Southwood Secondary School
Secondary: Public
4.62 km
Galt Collegiate and Vocational Institute
Secondary: Public
3.05 km
Preston High School
Secondary: Public
2.06 km
Jacob Hespeler Secondary School
Secondary: Public
3.46 km
St Benedict Catholic Secondary School
Secondary: Catholic
3.12 km




