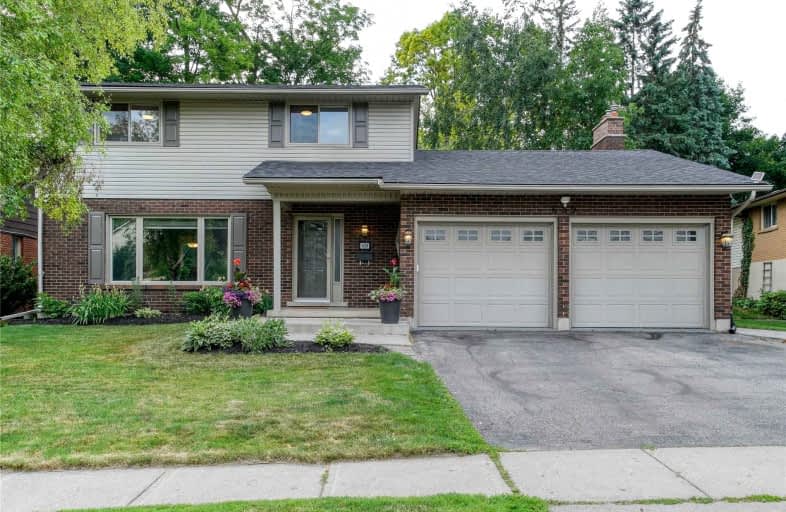
St Gregory Catholic Elementary School
Elementary: Catholic
0.82 km
Blair Road Public School
Elementary: Public
2.89 km
St Andrew's Public School
Elementary: Public
1.33 km
St Augustine Catholic Elementary School
Elementary: Catholic
2.54 km
Highland Public School
Elementary: Public
1.38 km
Tait Street Public School
Elementary: Public
1.41 km
Southwood Secondary School
Secondary: Public
0.31 km
Glenview Park Secondary School
Secondary: Public
2.42 km
Galt Collegiate and Vocational Institute
Secondary: Public
2.84 km
Monsignor Doyle Catholic Secondary School
Secondary: Catholic
3.25 km
Preston High School
Secondary: Public
5.41 km
St Benedict Catholic Secondary School
Secondary: Catholic
5.77 km














