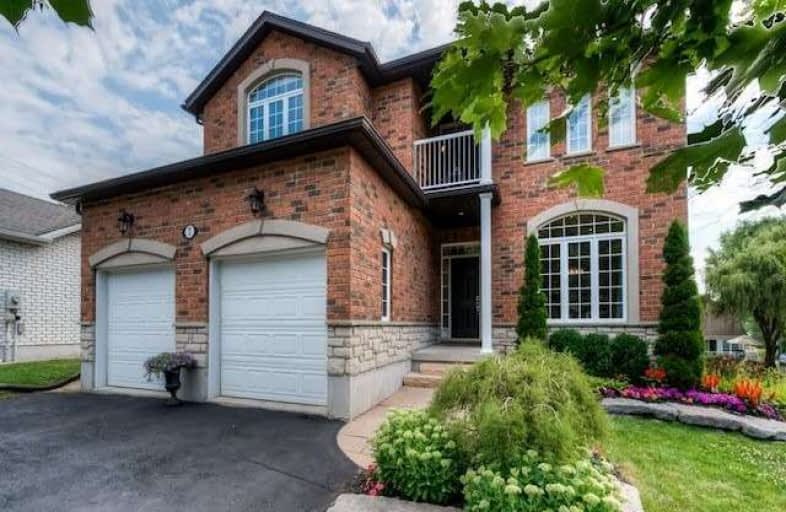
St Francis Catholic Elementary School
Elementary: Catholic
1.84 km
St Gregory Catholic Elementary School
Elementary: Catholic
1.50 km
St Andrew's Public School
Elementary: Public
1.52 km
Highland Public School
Elementary: Public
2.31 km
Tait Street Public School
Elementary: Public
0.23 km
Stewart Avenue Public School
Elementary: Public
2.07 km
Southwood Secondary School
Secondary: Public
1.86 km
Glenview Park Secondary School
Secondary: Public
1.62 km
Galt Collegiate and Vocational Institute
Secondary: Public
3.56 km
Monsignor Doyle Catholic Secondary School
Secondary: Catholic
2.04 km
Preston High School
Secondary: Public
6.96 km
St Benedict Catholic Secondary School
Secondary: Catholic
6.36 km
$
$1,000,000
- 2 bath
- 4 bed
- 1500 sqft
26 Sylvan Drive, North Dumfries, Ontario • N1R 5S5 • North Dumfries












