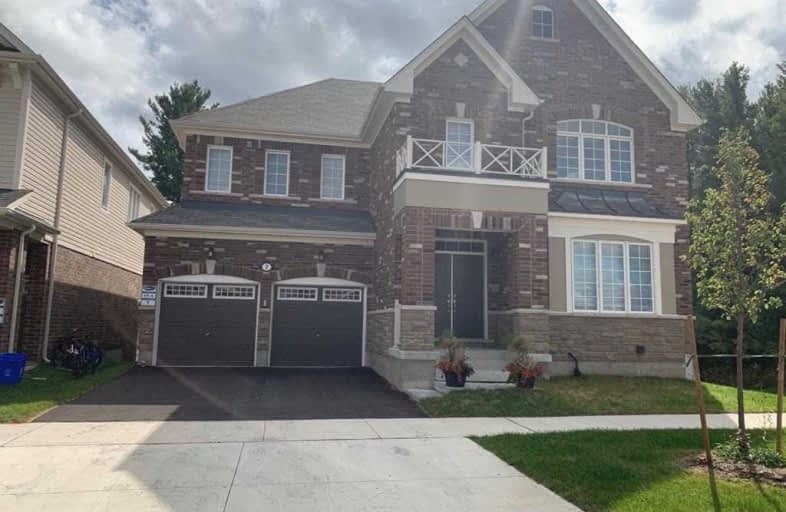
Centennial (Cambridge) Public School
Elementary: Public
2.26 km
ÉÉC Saint-Noël-Chabanel-Cambridge
Elementary: Catholic
2.78 km
St Michael Catholic Elementary School
Elementary: Catholic
3.67 km
Coronation Public School
Elementary: Public
3.21 km
William G Davis Public School
Elementary: Public
3.48 km
Silverheights Public School
Elementary: Public
2.78 km
ÉSC Père-René-de-Galinée
Secondary: Catholic
3.02 km
Southwood Secondary School
Secondary: Public
8.80 km
Galt Collegiate and Vocational Institute
Secondary: Public
7.01 km
Preston High School
Secondary: Public
4.52 km
Jacob Hespeler Secondary School
Secondary: Public
2.57 km
St Benedict Catholic Secondary School
Secondary: Catholic
5.39 km


