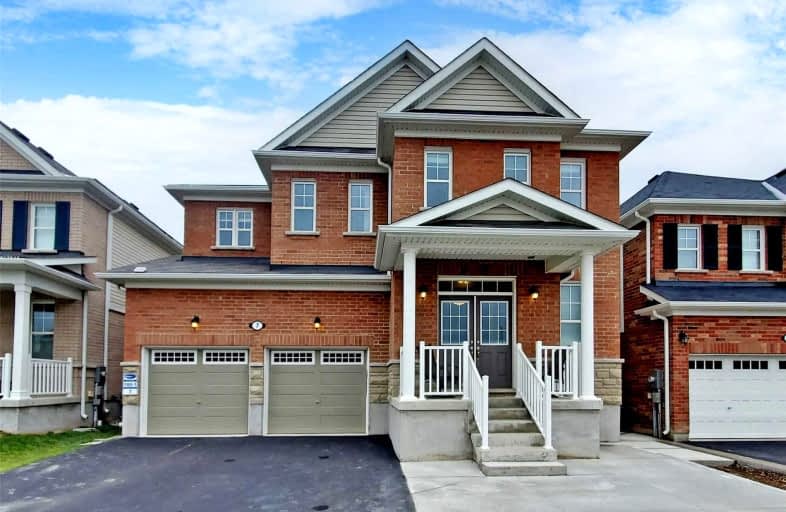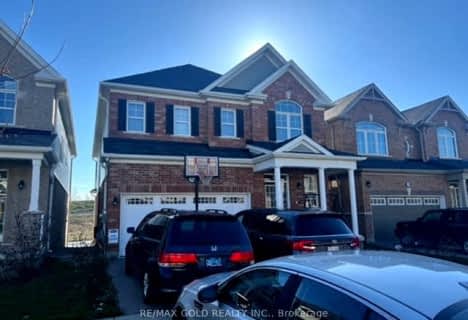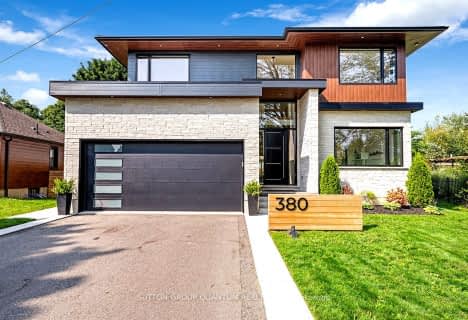
Centennial (Cambridge) Public School
Elementary: Public
2.11 km
ÉÉC Saint-Noël-Chabanel-Cambridge
Elementary: Catholic
2.87 km
St Gabriel Catholic Elementary School
Elementary: Catholic
2.71 km
Coronation Public School
Elementary: Public
3.33 km
William G Davis Public School
Elementary: Public
3.59 km
Silverheights Public School
Elementary: Public
2.56 km
ÉSC Père-René-de-Galinée
Secondary: Catholic
3.23 km
Southwood Secondary School
Secondary: Public
8.90 km
Galt Collegiate and Vocational Institute
Secondary: Public
7.06 km
Preston High School
Secondary: Public
4.70 km
Jacob Hespeler Secondary School
Secondary: Public
2.46 km
St Benedict Catholic Secondary School
Secondary: Catholic
5.35 km
$
$1,425,000
- 4 bath
- 4 bed
- 2500 sqft
95 Wannamaker Crescent, Cambridge, Ontario • N3E 0C5 • Cambridge








