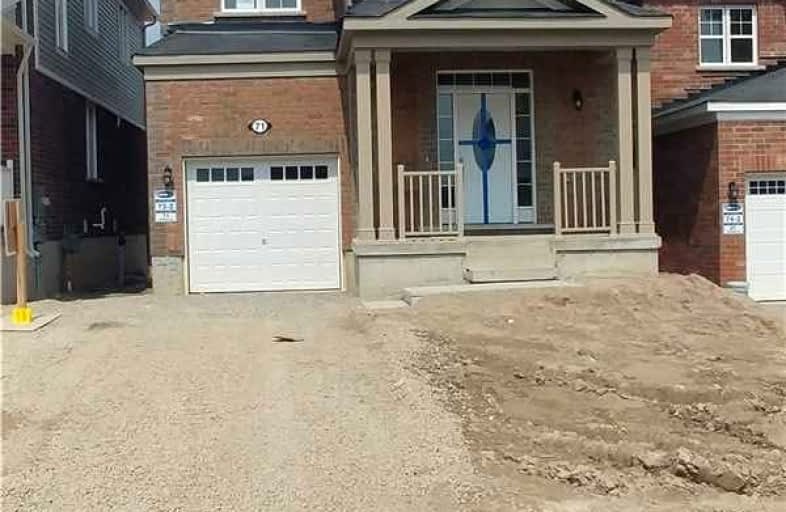
Centennial (Cambridge) Public School
Elementary: Public
1.92 km
Preston Public School
Elementary: Public
3.16 km
ÉÉC Saint-Noël-Chabanel-Cambridge
Elementary: Catholic
2.16 km
St Michael Catholic Elementary School
Elementary: Catholic
3.08 km
Coronation Public School
Elementary: Public
2.63 km
William G Davis Public School
Elementary: Public
2.88 km
ÉSC Père-René-de-Galinée
Secondary: Catholic
3.23 km
Southwood Secondary School
Secondary: Public
8.19 km
Galt Collegiate and Vocational Institute
Secondary: Public
6.37 km
Preston High School
Secondary: Public
4.08 km
Jacob Hespeler Secondary School
Secondary: Public
2.11 km
St Benedict Catholic Secondary School
Secondary: Catholic
4.78 km








