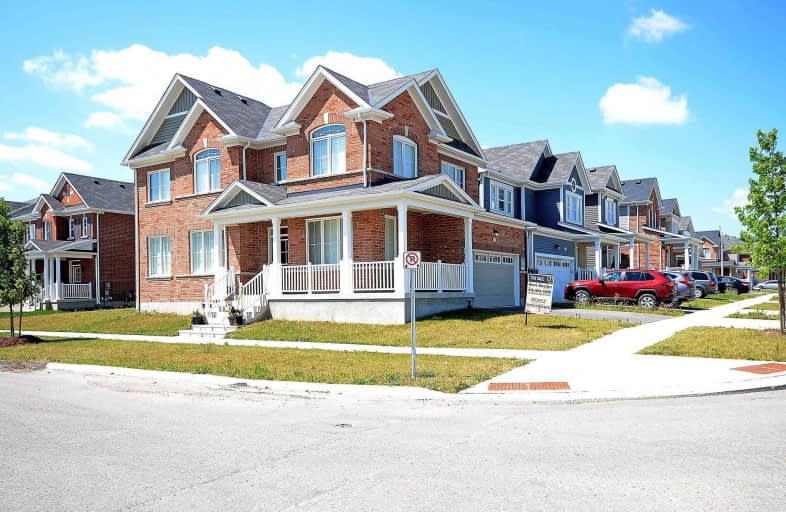
Centennial (Cambridge) Public School
Elementary: Public
2.14 km
ÉÉC Saint-Noël-Chabanel-Cambridge
Elementary: Catholic
2.84 km
St Gabriel Catholic Elementary School
Elementary: Catholic
2.77 km
Coronation Public School
Elementary: Public
3.28 km
William G Davis Public School
Elementary: Public
3.55 km
Silverheights Public School
Elementary: Public
2.62 km
ÉSC Père-René-de-Galinée
Secondary: Catholic
3.18 km
Southwood Secondary School
Secondary: Public
8.87 km
Galt Collegiate and Vocational Institute
Secondary: Public
7.04 km
Preston High School
Secondary: Public
4.64 km
Jacob Hespeler Secondary School
Secondary: Public
2.49 km
St Benedict Catholic Secondary School
Secondary: Catholic
5.35 km





