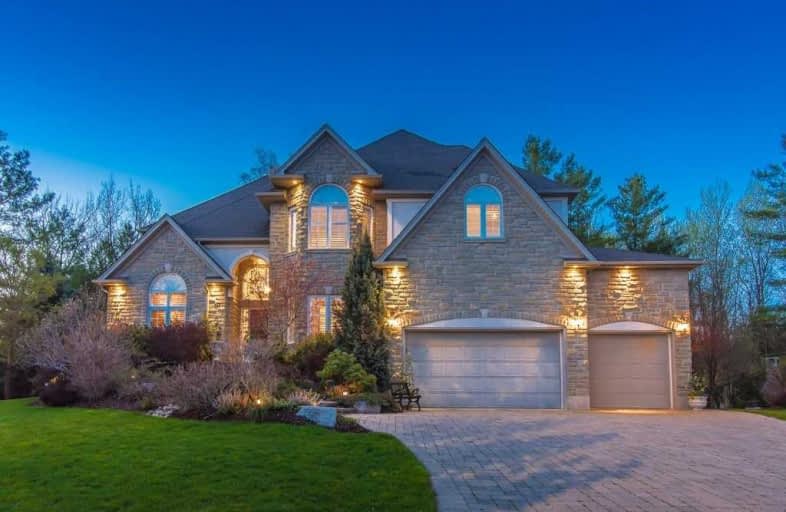
Christ The King Catholic Elementary School
Elementary: Catholic
2.84 km
St Margaret Catholic Elementary School
Elementary: Catholic
2.03 km
Saginaw Public School
Elementary: Public
0.53 km
St Anne Catholic Elementary School
Elementary: Catholic
3.59 km
St. Teresa of Calcutta Catholic Elementary School
Elementary: Catholic
1.05 km
Clemens Mill Public School
Elementary: Public
1.56 km
Southwood Secondary School
Secondary: Public
6.92 km
Glenview Park Secondary School
Secondary: Public
5.73 km
Galt Collegiate and Vocational Institute
Secondary: Public
4.45 km
Monsignor Doyle Catholic Secondary School
Secondary: Catholic
5.98 km
Jacob Hespeler Secondary School
Secondary: Public
4.59 km
St Benedict Catholic Secondary School
Secondary: Catholic
2.29 km




