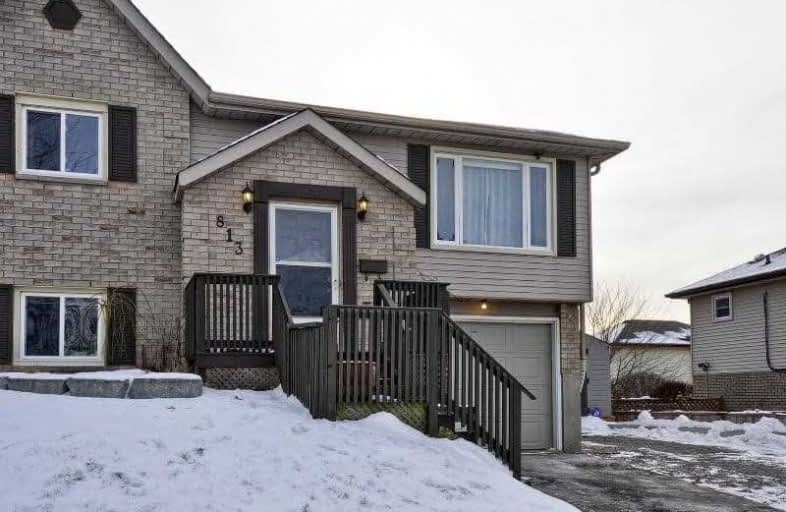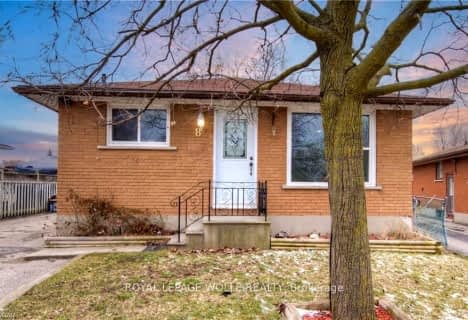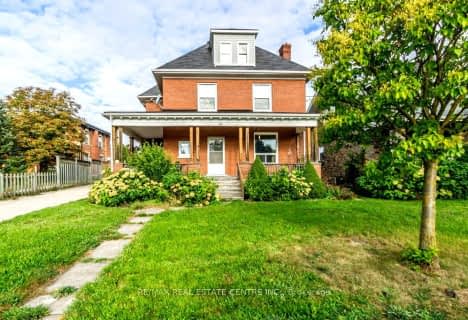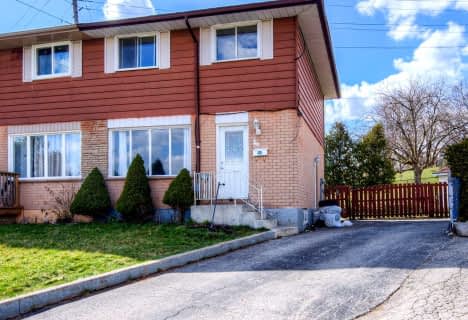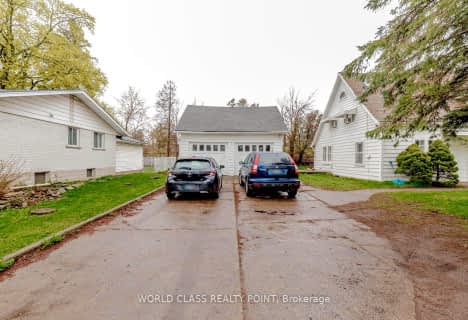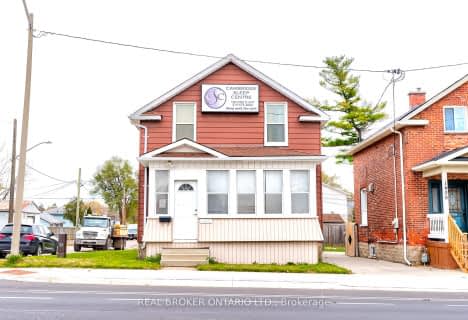
Christ The King Catholic Elementary School
Elementary: Catholic
0.32 km
St Peter Catholic Elementary School
Elementary: Catholic
1.19 km
St Margaret Catholic Elementary School
Elementary: Catholic
1.11 km
Manchester Public School
Elementary: Public
1.96 km
Elgin Street Public School
Elementary: Public
0.34 km
Avenue Road Public School
Elementary: Public
1.01 km
Southwood Secondary School
Secondary: Public
4.74 km
Glenview Park Secondary School
Secondary: Public
4.71 km
Galt Collegiate and Vocational Institute
Secondary: Public
2.25 km
Monsignor Doyle Catholic Secondary School
Secondary: Catholic
5.43 km
Jacob Hespeler Secondary School
Secondary: Public
3.27 km
St Benedict Catholic Secondary School
Secondary: Catholic
0.93 km
