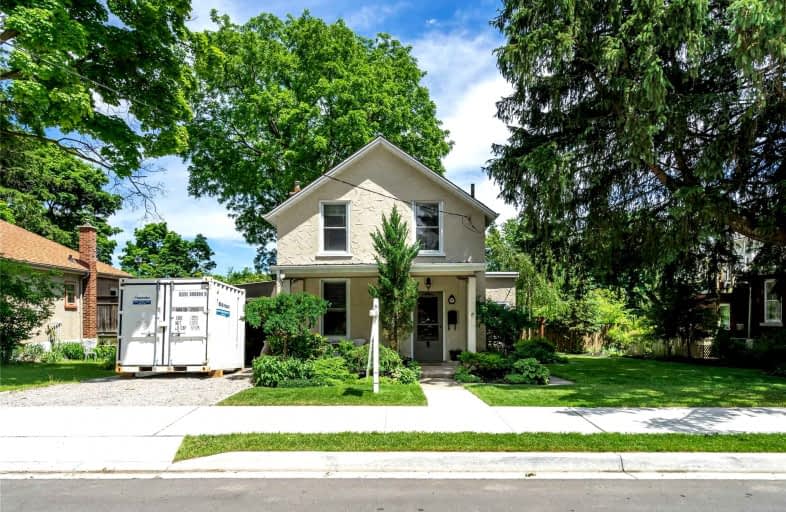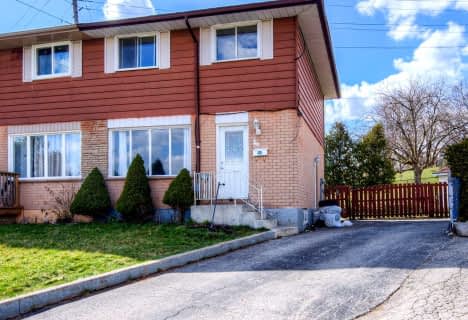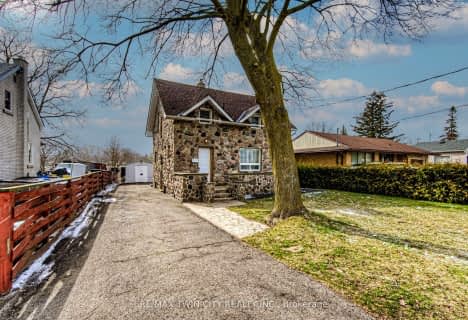
St Gregory Catholic Elementary School
Elementary: Catholic
0.45 km
Central Public School
Elementary: Public
1.42 km
St Andrew's Public School
Elementary: Public
0.54 km
St Augustine Catholic Elementary School
Elementary: Catholic
1.92 km
Highland Public School
Elementary: Public
0.41 km
Tait Street Public School
Elementary: Public
1.67 km
Southwood Secondary School
Secondary: Public
0.97 km
Glenview Park Secondary School
Secondary: Public
1.77 km
Galt Collegiate and Vocational Institute
Secondary: Public
1.78 km
Monsignor Doyle Catholic Secondary School
Secondary: Catholic
2.73 km
Preston High School
Secondary: Public
5.22 km
St Benedict Catholic Secondary School
Secondary: Catholic
4.70 km














