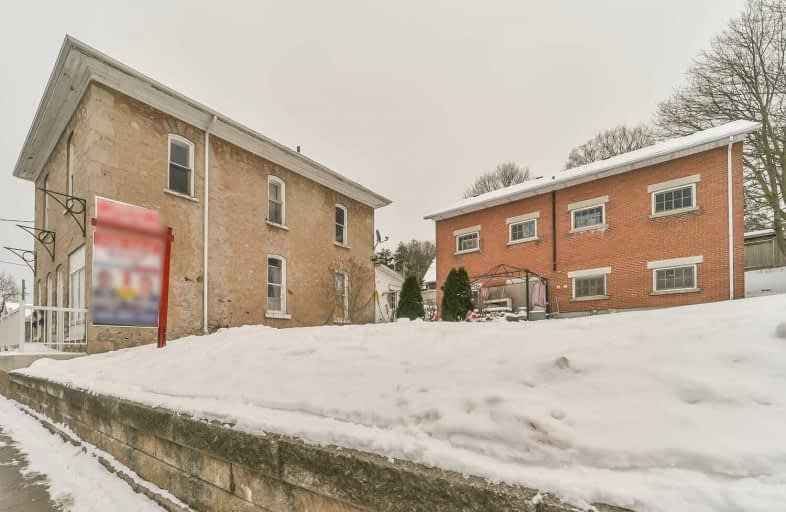
Centennial (Cambridge) Public School
Elementary: Public
0.76 km
Hillcrest Public School
Elementary: Public
1.25 km
St Gabriel Catholic Elementary School
Elementary: Catholic
1.35 km
Our Lady of Fatima Catholic Elementary School
Elementary: Catholic
1.25 km
Hespeler Public School
Elementary: Public
1.22 km
Silverheights Public School
Elementary: Public
1.37 km
ÉSC Père-René-de-Galinée
Secondary: Catholic
5.48 km
Southwood Secondary School
Secondary: Public
9.04 km
Galt Collegiate and Vocational Institute
Secondary: Public
6.76 km
Preston High School
Secondary: Public
5.95 km
Jacob Hespeler Secondary School
Secondary: Public
1.34 km
St Benedict Catholic Secondary School
Secondary: Catholic
4.28 km


