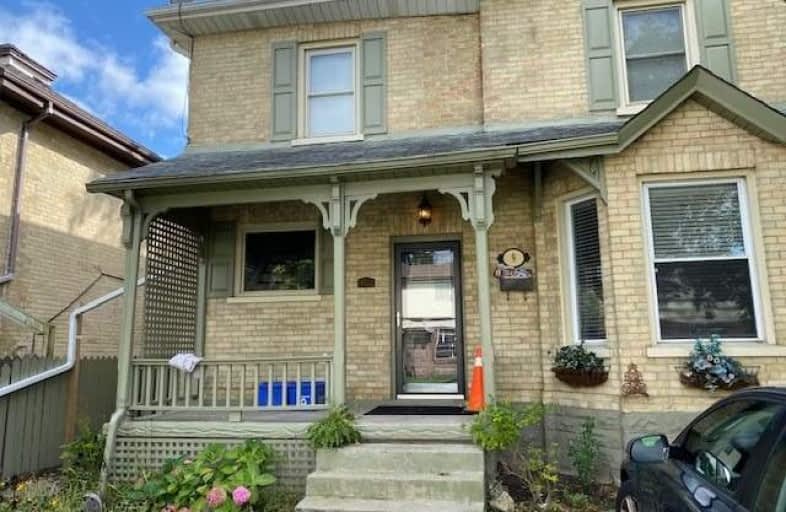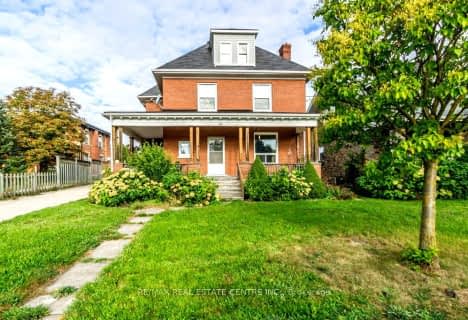
St Francis Catholic Elementary School
Elementary: Catholic
1.48 km
St Gregory Catholic Elementary School
Elementary: Catholic
0.69 km
Central Public School
Elementary: Public
0.99 km
St Andrew's Public School
Elementary: Public
0.33 km
Highland Public School
Elementary: Public
0.71 km
Tait Street Public School
Elementary: Public
1.64 km
Southwood Secondary School
Secondary: Public
1.38 km
Glenview Park Secondary School
Secondary: Public
1.36 km
Galt Collegiate and Vocational Institute
Secondary: Public
1.71 km
Monsignor Doyle Catholic Secondary School
Secondary: Catholic
2.33 km
Preston High School
Secondary: Public
5.54 km
St Benedict Catholic Secondary School
Secondary: Catholic
4.56 km





