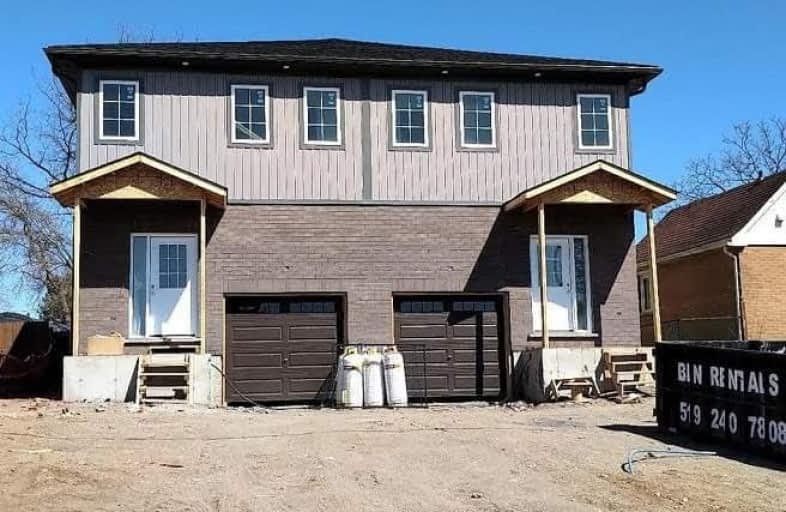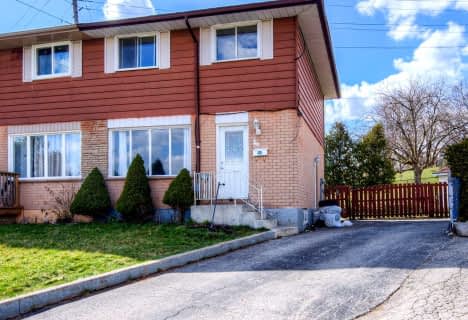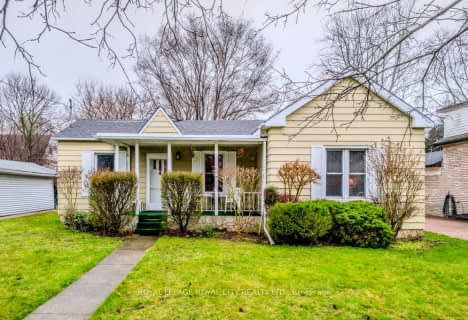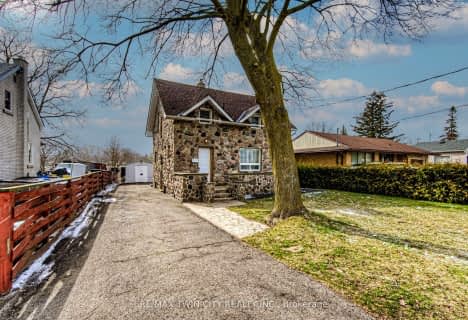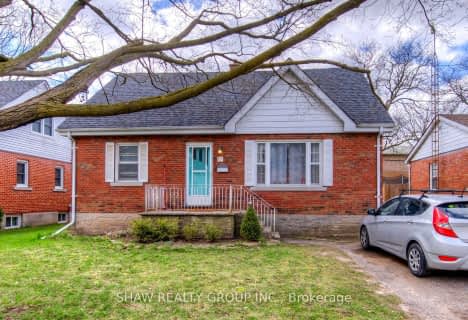
Christ The King Catholic Elementary School
Elementary: Catholic
1.42 km
St Peter Catholic Elementary School
Elementary: Catholic
0.78 km
Blair Road Public School
Elementary: Public
0.97 km
Manchester Public School
Elementary: Public
1.02 km
Elgin Street Public School
Elementary: Public
0.99 km
Avenue Road Public School
Elementary: Public
0.60 km
Southwood Secondary School
Secondary: Public
3.47 km
Glenview Park Secondary School
Secondary: Public
3.76 km
Galt Collegiate and Vocational Institute
Secondary: Public
1.10 km
Monsignor Doyle Catholic Secondary School
Secondary: Catholic
4.59 km
Jacob Hespeler Secondary School
Secondary: Public
4.34 km
St Benedict Catholic Secondary School
Secondary: Catholic
2.13 km
