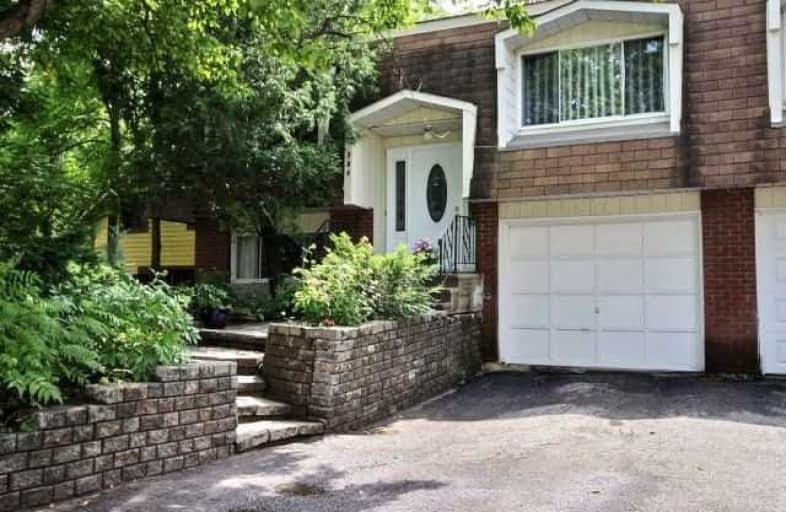
Notre Dame Catholic Separate School
Elementary: Catholic
0.67 km
St Mary's Separate School
Elementary: Catholic
0.90 km
Carleton Place Intermediate School
Elementary: Public
1.05 km
Arklan Community Public School
Elementary: Public
1.15 km
Caldwell Street Elementary School
Elementary: Public
1.16 km
St. Gregory Catholic
Elementary: Catholic
0.58 km
Frederick Banting Secondary Alternate Pr
Secondary: Public
22.08 km
Almonte District High School
Secondary: Public
10.55 km
Perth and District Collegiate Institute
Secondary: Public
27.60 km
Carleton Place High School
Secondary: Public
1.00 km
Notre Dame Catholic High School
Secondary: Catholic
0.67 km
T R Leger School of Adult & Continuing Secondary School
Secondary: Public
0.28 km


