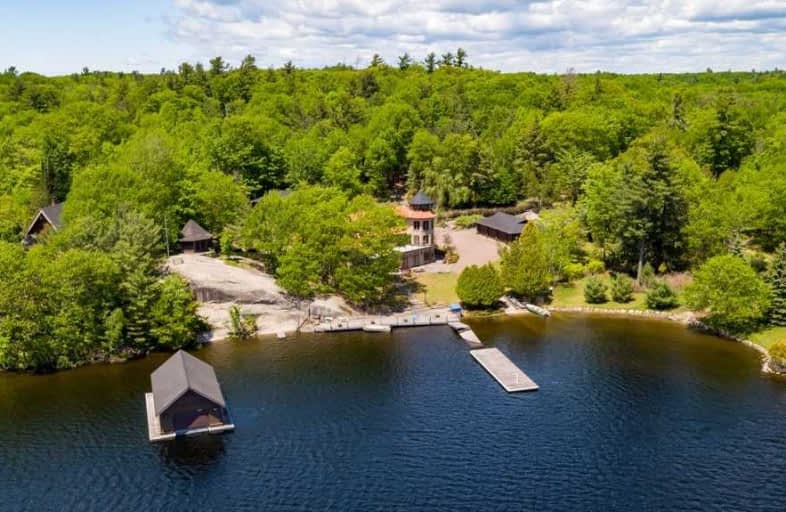
Nobel Public School
Elementary: Public
5.73 km
Parry Sound Intermediate School School
Elementary: Public
10.31 km
St Peter the Apostle School
Elementary: Catholic
11.39 km
McDougall Public School
Elementary: Public
9.84 km
Humphrey Central Public School
Elementary: Public
29.35 km
Parry Sound Public School School
Elementary: Public
10.75 km
Georgian Bay District Secondary School
Secondary: Public
75.84 km
North Simcoe Campus
Secondary: Public
77.23 km
École secondaire de la Rivière-des-Français
Secondary: Public
84.11 km
École secondaire Le Caron
Secondary: Public
73.08 km
Parry Sound High School
Secondary: Public
10.48 km
St Theresa's Separate School
Secondary: Catholic
76.76 km


