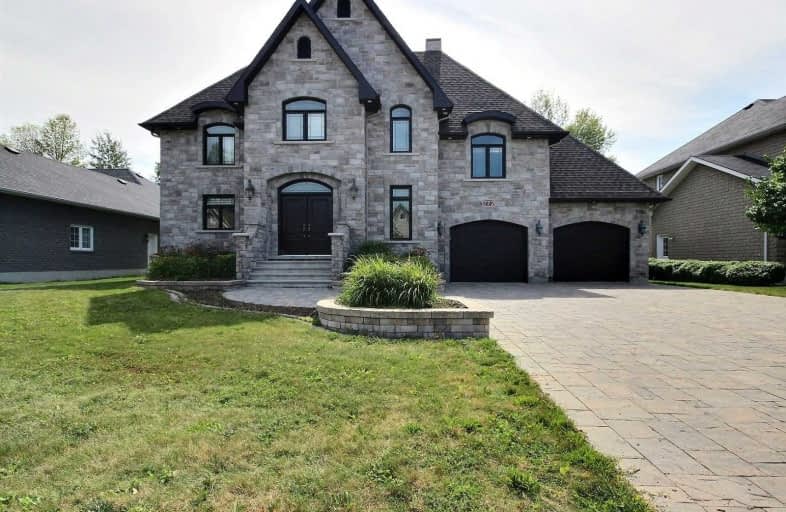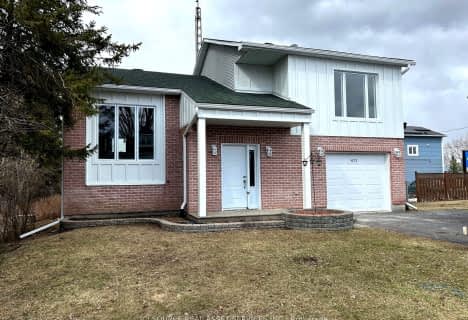
École élémentaire catholique Saint-Albert
Elementary: Catholic
6.76 km
École élémentaire catholique Notre-Dame-du-Rosaire
Elementary: Catholic
11.53 km
École élémentaire L'Académie de la Seigneurie
Elementary: Public
0.87 km
Cambridge Public School
Elementary: Public
9.90 km
École intermédiaire catholique - Pavillon Casselman
Elementary: Catholic
0.76 km
École élémentaire catholique de Casselman - Pav. St-Paul/Ste-Euphémie
Elementary: Catholic
1.15 km
École secondaire L'Académie de la Seigneurie
Secondary: Public
0.86 km
Centre d'éduc./form. de l'Est ontarien
Secondary: Catholic
0.66 km
Centre d'éducation et de formation de
Secondary: Public
0.66 km
St Francis Xavier Catholic High School
Secondary: Catholic
15.29 km
École secondaire catholique Embrun
Secondary: Catholic
14.72 km
École secondaire catholique de Casselman
Secondary: Catholic
0.76 km



