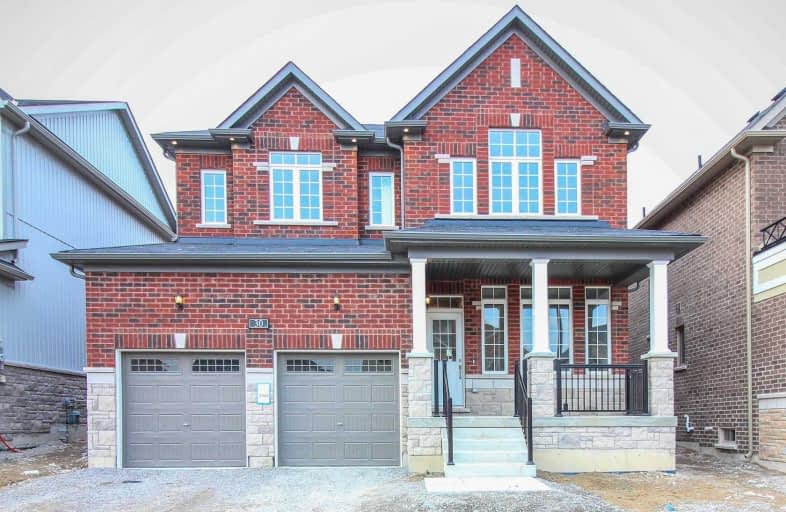
North Hope Central Public School
Elementary: Public
9.25 km
North Cavan Public School
Elementary: Public
9.59 km
Kawartha Heights Public School
Elementary: Public
17.49 km
Rolling Hills Public School
Elementary: Public
10.86 km
Millbrook/South Cavan Public School
Elementary: Public
2.43 km
James Strath Public School
Elementary: Public
18.11 km
ÉSC Monseigneur-Jamot
Secondary: Catholic
18.93 km
Peterborough Collegiate and Vocational School
Secondary: Public
22.12 km
Kenner Collegiate and Vocational Institute
Secondary: Public
18.98 km
Holy Cross Catholic Secondary School
Secondary: Catholic
17.94 km
Crestwood Secondary School
Secondary: Public
17.93 km
St. Peter Catholic Secondary School
Secondary: Catholic
21.27 km
$
$799,000
- 4 bath
- 4 bed
- 2000 sqft
18 King Street East, Cavan Monaghan, Ontario • L0A 1G0 • Millbrook



