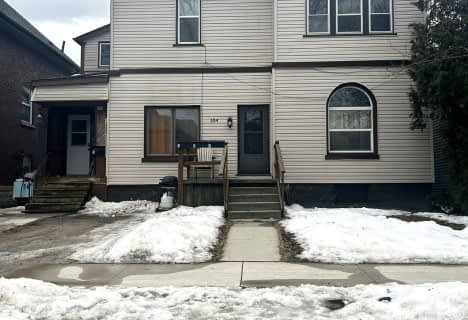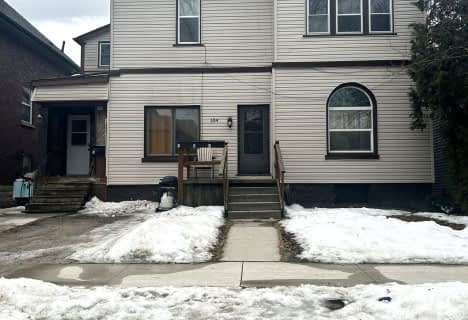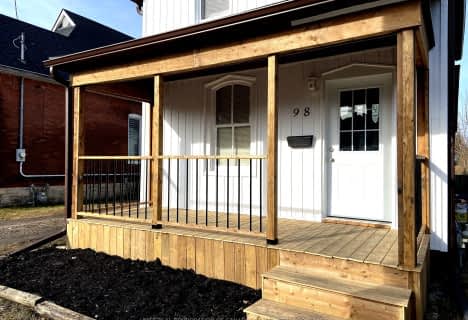
Monsignor Morrison Separate School
Elementary: Catholic
2.14 km
June Rose Callwood Public School
Elementary: Public
2.46 km
Lockes Public School
Elementary: Public
2.33 km
John Wise Public School
Elementary: Public
4.02 km
Southwold Public School
Elementary: Public
3.53 km
Pierre Elliott Trudeau French Immersion Public School
Elementary: Public
3.52 km
Arthur Voaden Secondary School
Secondary: Public
2.11 km
Central Elgin Collegiate Institute
Secondary: Public
3.76 km
St Joseph's High School
Secondary: Catholic
5.40 km
Regina Mundi College
Secondary: Catholic
11.42 km
Parkside Collegiate Institute
Secondary: Public
4.22 km
Sir Wilfrid Laurier Secondary School
Secondary: Public
17.21 km











