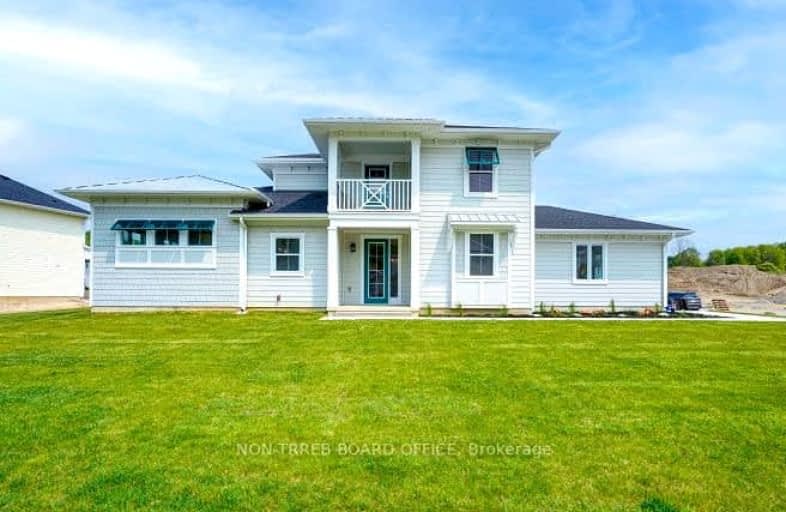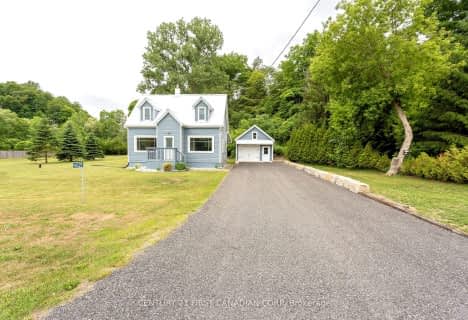Car-Dependent
- Most errands require a car.
Somewhat Bikeable
- Most errands require a car.

Port Stanley Public School
Elementary: PublicElgin Court Public School
Elementary: PublicJohn Wise Public School
Elementary: PublicSouthwold Public School
Elementary: PublicPierre Elliott Trudeau French Immersion Public School
Elementary: PublicMitchell Hepburn Public School
Elementary: PublicArthur Voaden Secondary School
Secondary: PublicCentral Elgin Collegiate Institute
Secondary: PublicSt Joseph's High School
Secondary: CatholicRegina Mundi College
Secondary: CatholicParkside Collegiate Institute
Secondary: PublicEast Elgin Secondary School
Secondary: Public-
Hofhuis Park
Central Elgin ON 1.1km -
St Thomas Dog Park
40038 Fingal Rd, St. Thomas ON N5P 1A3 10.7km -
Splash Pad at Pinafore Park
St. Thomas ON 11km
-
CIBC
291 Colborne St, Port Stanley ON N5L 1A9 1.01km -
CIBC Cash Dispenser
193 Wilson Ave, St Thomas ON N5R 3R4 10.94km -
BMO Bank of Montreal
123 Fairview Ave, St Thomas ON N5R 4X7 11.91km
- 2 bath
- 3 bed
- 1500 sqft
215 Vimy Ridge West, Central Elgin, Ontario • N5L 1A3 • Port Stanley
- 3 bath
- 3 bed
- 1500 sqft
429 George Street, Central Elgin, Ontario • N5L 1G4 • Port Stanley
- — bath
- — bed
- — sqft
147 Bessie Street East, Central Elgin, Ontario • N5L 1C9 • Port Stanley











