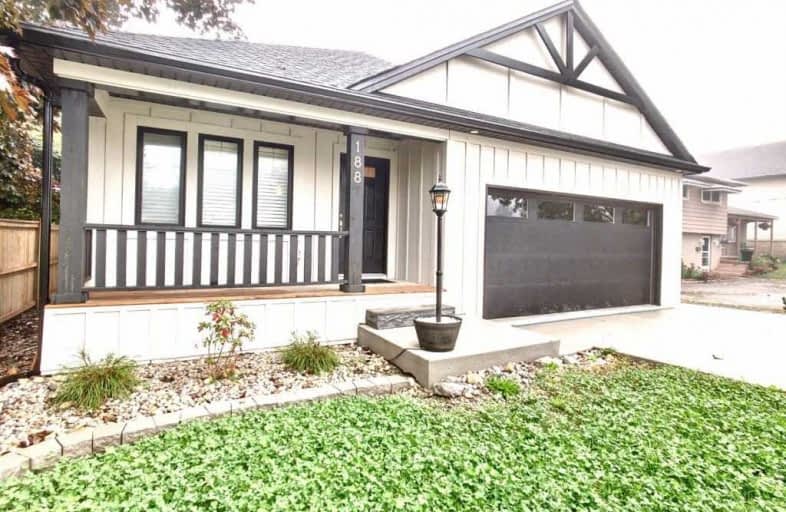
Elgin Court Public School
Elementary: Public
2.48 km
June Rose Callwood Public School
Elementary: Public
3.33 km
Forest Park Public School
Elementary: Public
2.01 km
St. Anne's Separate School
Elementary: Catholic
1.92 km
Pierre Elliott Trudeau French Immersion Public School
Elementary: Public
2.68 km
Mitchell Hepburn Public School
Elementary: Public
1.60 km
Arthur Voaden Secondary School
Secondary: Public
3.62 km
Central Elgin Collegiate Institute
Secondary: Public
2.23 km
St Joseph's High School
Secondary: Catholic
2.42 km
Regina Mundi College
Secondary: Catholic
14.63 km
Parkside Collegiate Institute
Secondary: Public
4.00 km
East Elgin Secondary School
Secondary: Public
12.68 km














