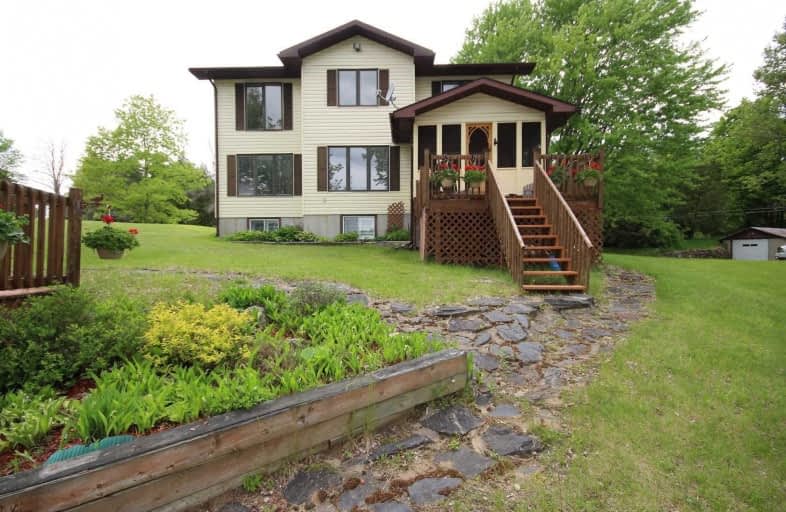
St James Major
Elementary: Catholic
2.61 km
St Edward's School
Elementary: Catholic
22.79 km
Land O Lakes Public School
Elementary: Public
13.76 km
Rideau Vista Public School
Elementary: Public
23.90 km
Granite Ridge Education Centre Public School
Elementary: Public
3.50 km
Prince Charles Public School
Elementary: Public
29.47 km
Granite Ridge Education Centre Secondary School
Secondary: Public
3.61 km
Rideau District High School
Secondary: Public
39.56 km
Perth and District Collegiate Institute
Secondary: Public
37.33 km
St John Catholic High School
Secondary: Catholic
36.30 km
Ernestown Secondary School
Secondary: Public
53.03 km
Sydenham High School
Secondary: Public
38.82 km


