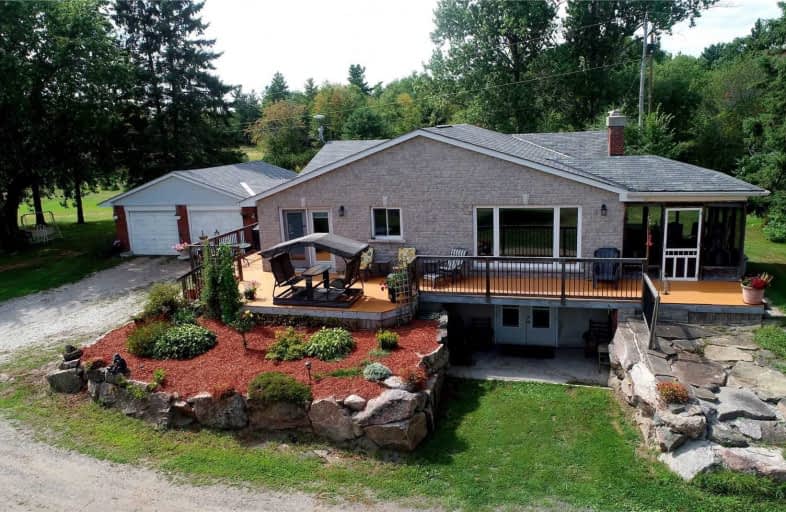
Yarker Public School
Elementary: Public
21.32 km
Enterprise Public School
Elementary: Public
17.90 km
Prince Charles Public School
Elementary: Public
7.95 km
St Patrick Catholic School
Elementary: Catholic
17.85 km
Harrowsmith Public School
Elementary: Public
17.48 km
Loughborough Public School
Elementary: Public
18.76 km
École secondaire catholique Marie-Rivier
Secondary: Catholic
35.02 km
Granite Ridge Education Centre Secondary School
Secondary: Public
25.12 km
Ernestown Secondary School
Secondary: Public
31.43 km
Bayridge Secondary School
Secondary: Public
35.20 km
Sydenham High School
Secondary: Public
18.75 km
Holy Cross Catholic Secondary School
Secondary: Catholic
34.29 km


