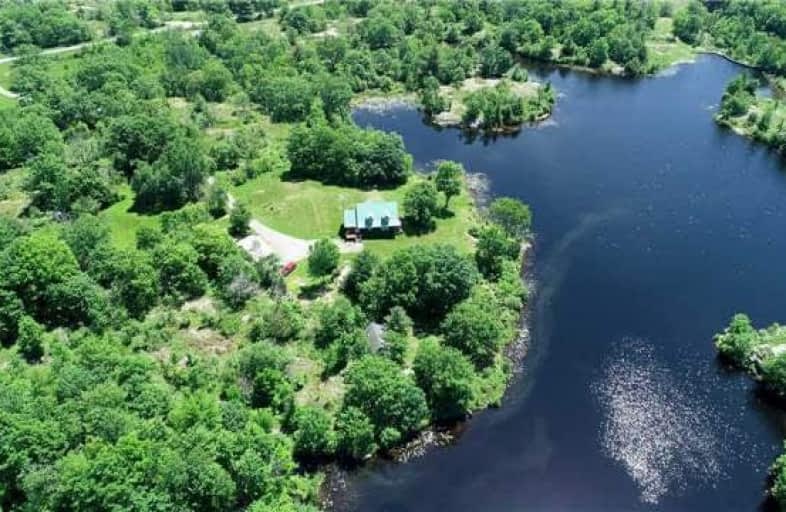
Yarker Public School
Elementary: Public
22.17 km
St James Major
Elementary: Catholic
22.90 km
Prince Charles Public School
Elementary: Public
8.86 km
St Patrick Catholic School
Elementary: Catholic
18.76 km
Harrowsmith Public School
Elementary: Public
18.39 km
Loughborough Public School
Elementary: Public
19.62 km
École secondaire catholique Marie-Rivier
Secondary: Catholic
35.90 km
Granite Ridge Education Centre Secondary School
Secondary: Public
24.22 km
Ernestown Secondary School
Secondary: Public
32.32 km
Bayridge Secondary School
Secondary: Public
36.11 km
Sydenham High School
Secondary: Public
19.62 km
Holy Cross Catholic Secondary School
Secondary: Catholic
35.20 km


