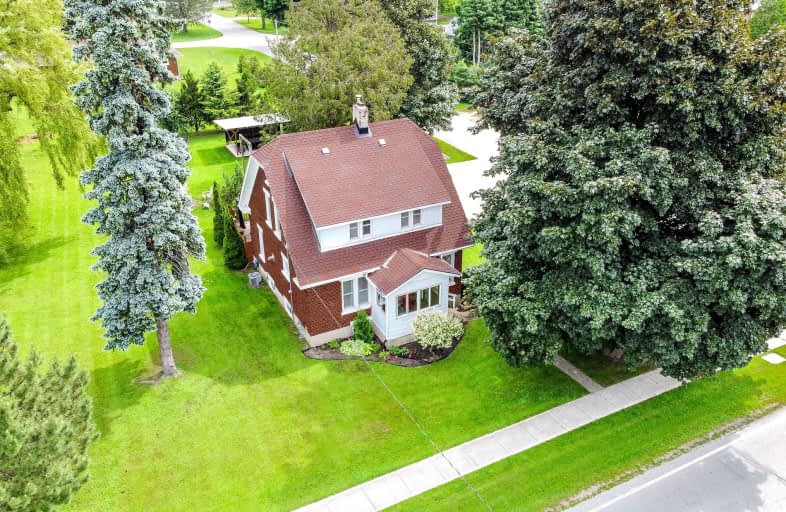Car-Dependent
- Almost all errands require a car.
22
/100
Somewhat Bikeable
- Most errands require a car.
28
/100

St James Separate School
Elementary: Catholic
17.53 km
St Joseph Separate School
Elementary: Catholic
10.00 km
Hullett Central Public School
Elementary: Public
0.08 km
Seaforth Public School
Elementary: Public
17.35 km
Clinton Public School
Elementary: Public
10.20 km
Huron Centennial Public School
Elementary: Public
21.38 km
Avon Maitland District E-learning Centre
Secondary: Public
9.85 km
South Huron District High School
Secondary: Public
38.68 km
Goderich District Collegiate Institute
Secondary: Public
19.29 km
Central Huron Secondary School
Secondary: Public
10.07 km
St Anne's Catholic School
Secondary: Catholic
10.20 km
F E Madill Secondary School
Secondary: Public
24.70 km
-
Seaforth Optimist Park
Main St, Seaforth ON N0K 1W0 17.84km -
Courthouse Square
Goderich ON 19.52km -
Lions Harbour Park
Goderich ON 20.17km
-
CIBC
442 Queen St, Blyth ON N0M 1H0 5.83km -
BMO Bank of Montreal
4 Victoria Blvd, Clinton ON N0M 1L0 10.28km -
Libro Credit Union
48 Ontario St, Clinton ON N0M 1L0 10.28km


