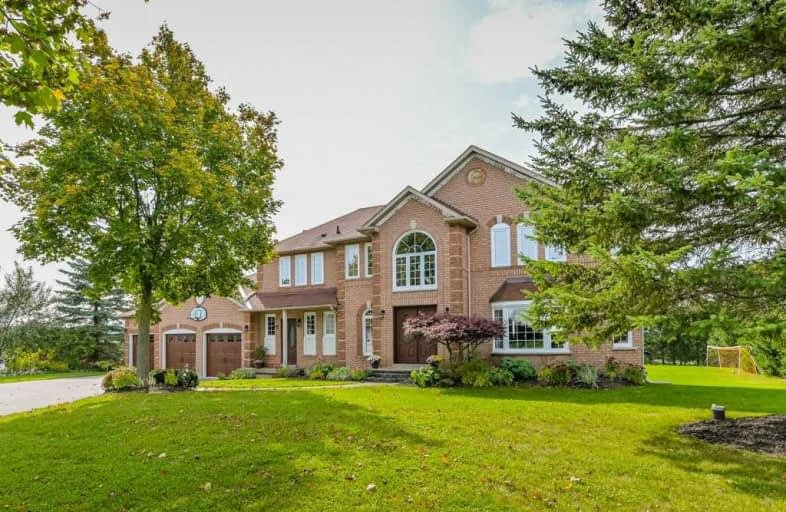
East Garafraxa Central Public School
Elementary: Public
9.25 km
Victoria Terrace Public School
Elementary: Public
9.77 km
James McQueen Public School
Elementary: Public
10.64 km
John Black Public School
Elementary: Public
8.81 km
St JosephCatholic School
Elementary: Catholic
10.07 km
J Douglas Hogarth Public School
Elementary: Public
10.14 km
Erin District High School
Secondary: Public
19.78 km
Our Lady of Lourdes Catholic School
Secondary: Catholic
26.74 km
St James Catholic School
Secondary: Catholic
25.99 km
Westside Secondary School
Secondary: Public
20.29 km
Centre Wellington District High School
Secondary: Public
9.95 km
John F Ross Collegiate and Vocational Institute
Secondary: Public
25.51 km


