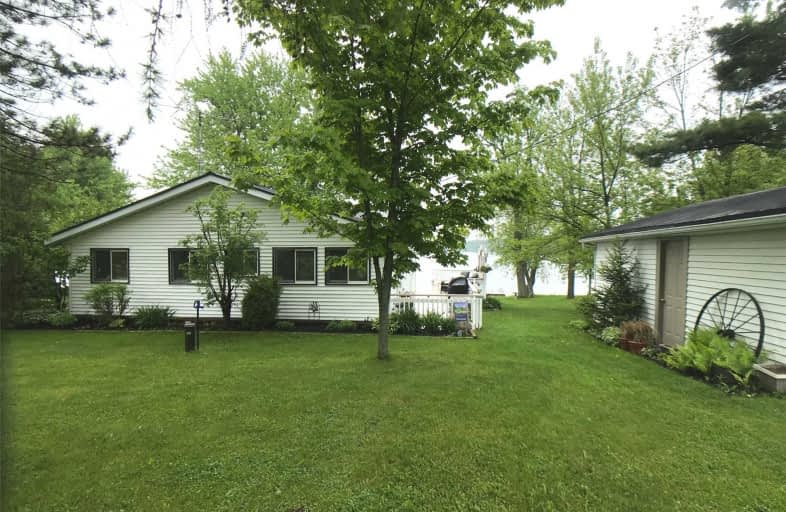
Salem Public School
Elementary: Public
10.50 km
Victoria Terrace Public School
Elementary: Public
8.63 km
James McQueen Public School
Elementary: Public
9.33 km
John Black Public School
Elementary: Public
8.78 km
St JosephCatholic School
Elementary: Catholic
8.37 km
J Douglas Hogarth Public School
Elementary: Public
9.80 km
Our Lady of Lourdes Catholic School
Secondary: Catholic
28.76 km
St James Catholic School
Secondary: Catholic
28.79 km
Centre Wellington District High School
Secondary: Public
10.23 km
Elmira District Secondary School
Secondary: Public
24.72 km
Guelph Collegiate and Vocational Institute
Secondary: Public
29.59 km
John F Ross Collegiate and Vocational Institute
Secondary: Public
28.08 km


